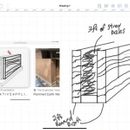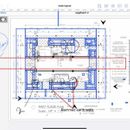Please advise on wall assembly Double rammed earth with straw bales
hello,
I’m going to build a home with two 2ft. Rammed earth walls and 3ft. Of straw bales in between the walls.
do you think I need to apply a WRB? I Don’t think one is needded
I need consulting on rammed earth, anyone out there available to help?
I want to build a few walls but I want advice on what dirt formula to buy for the walls
yes, the walls are 7.5 feet thick, this is not a problem at all,
thanks
plans I’m uploading need many revisions, I’m uploading something to show you
GBA Detail Library
A collection of one thousand construction details organized by climate and house part











Replies
Vegas,
I would worry about the moisture content of the straw bales, which are subject to mold and rot when damp.
At the very least, this type of wall system would need very wide roof overhangs to protect it from precipitation. Moreover, the footing supporting the wall must be at least 8 or 10 inches above grade.
Lots of labor, high expense, and few advantages. Plus your windows will look like tunnels.
The will always be dry as the roof covers and extends past the walls creating a ten foot covered porch around the house.
Windows don’t look like tunnels because there aren’t any. Six 12 foot wide double sliding glass doors are the window/doors.
There is no high expense nor labor except my own.
Why 2 layers of rammed earth?
Seems like one earth wall is enough.
What is the exterior wall finish?
Do you live in a desert or a rain forest?
Walta
In desert
Roof overhangs extend past walls by ten feet, therefore the walls and bales are protected
I’m doing the exterior cladding in rammed earth basically. It’s the fastest, cheapest, and best looking. Doing a plaster on the exterior of straw bales is the usual move, but I think that would be tons of work and time. I can build one to two walls in rammed earth per day.
vegaszen,
I know you aren't going to be pleased with the replies you get, but these types of questions naturally also elicit comments on the viability and usefulness of what is being proposed. We would be remiss if we just stuck to the need for a WRB, when the wall system you are suggesting using has so many downsides for so little gain. You don't see a 7.5 foot deep wall anywhere. Not in vernacular, alternative or conventional architecture - and there are good reasons for that.
Wrong
I’m getting extreme r values for one simple step of installing 4x4x8 ft dense bales.
N
vegaszen,
Okay, leaving aside that discussion... It sounds like your climate and overhangs ameliorate the risk of having what is essentially a reservoir cladding on the outside, and the straw should be fine. I don't see the use of adding a WRB.
Thank you
With twelve-foot glass doors it won't matter what the r-value of the walls is.
Normally you would be correct, but, on the exterior to each double sliding glass door, there will be barn doors or storm doors as I like to call them. These provide security, insulation, and air tightness. I had Rolladen shutters on my last house, these storm doors are a beefed up version of the shutters.
Vegas,
If you install outie windows, you will be able to take a nap on your 7-foot-deep window stools. These tunnels will provide emergency bunks for overnight visitors.
.there are no tunnels. L
All six main entryways are 12 ft wide double sliding glass doors with barn doors on the exterior to provide security, air tightness, and insulation.
This is a modern barn house basically.
There are no interior load bearing walls. It can be anything from a 1. Bedroom to 6 bedrooms.
It is a forever home for everyone because of the extreme flexibility.