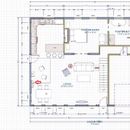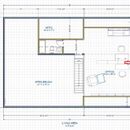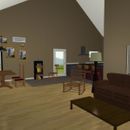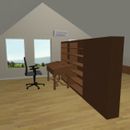Placement of two minisplits
Hello,
I’m building a 1789 sq. ft. home in zone 5 near Hannibal, MO. I’ve attached our plans. The front door faces due south. My two questions we have are
1) What would this group recommend as the best location for the two mini-splits we hope to use in our home? The current locations are marked with red arrows on the plans.
2) With the cathedral ceiling on both floors, how far up on the wall should we place each unit?
Here’s the details:
A whole-house Manual J calc shows the heating load will be 23K while the cooling load will be 20K. I don’t have a room-by-room calc, but I’m considering having one done, since my rough estimate shows the loft to only be 4.5 to 5K of that load.
We’re considering placing a MSZ-FH15NA on the first floor and a MSZ-FH09 on the second, but we’re certainly open to other suggestions. Since we’re in a very rural area, the contractors available are limited, and there is not much knowledge of mini-splits. For example, there’s a 1000 square foot home in our same area with 5 mini-splits in it in every room.
We are an empty nest couple, so the doors will likely be kept open most of the time, with the rare exception of holidays when people visit. The bottom mini-split location “appeared” optimal since that angle can reach through all open doors and hallways.
The wood stove is an Englander VL-17. We’ll also have supplemental electrical resistance heat in the master bedroom baseboard and master bath floor.
One alternative we’ve considered to what is shown is to use a ducted cassette on the second floor, in the attic space, that outputs both to the upper loft and to the master bedroom below. That might help keep the master bedroom/bath/closet area better balanced, but I’m not sure it would be best for the loft. In the loft we are less concerned about heating than we are cooling in the summer.
Thanks in advance for any and all advice. It’s much appreciated. This site has been a wonderful resource.
Jeff
GBA Detail Library
A collection of one thousand construction details organized by climate and house part













Replies
Downstairs, put unit over the TV, it will blow into the bedroom and couch. Put electric mat heat under tile in master bath. Also I like a ceiling fan over the master bed but that's me. I like outside air.
Upstairs is fine.
Seal up and insulate well your cathedral ceiling. I like using fiberglass batts, standard vent chutes with deep joists and then add rigid foam to the interior side, seal up all well with tape and caulks.
Use some continuous insulation on the walls and basement and rim joist, add Panasonic bath fans on timers and on with lights too.
Thanks AJ. We're doing most things that you describe, mostly because we've read your and other's suggestions in other threads.
Yes to the master bath resistance heat under tiles. We're using the Panasonic bath fans you mention. We're also placing an long blade, energy-efficient ceiling fan above the living room. Our framing+insulation is very similar.
We may not be able to put it above the TV due to a projection screen, but that may be abandoned in our final decisions. I like your thinking on this.
Do you see any problems with the design we have and only two mini-splits? Any other changes you would make? We're locking down our design so we're reaching the worried-about-mistakes stage.
I second what AJ said, plus it looks like there is enough space over the windows even if you wanted a projector[which are so 2006 anyway] Plus in AC season it would be annoying to sit at the dinner table 2 feet from the ac unit.
Not that you asked, but walk in closets and huge bathrooms are a peeve of mine. In a not so big house, I think you will not regret shuffling space to spaces you spend more time in. Even swapping the positions of the bath and closet would keep you walking through the bathroom to get to the closet.
Even though we have a double shower and double sink in our master bath, I prefer the 8 minutes a day I spend in there to be alone....
I always thought the walk through closet to be a good use of space, as it adds room to the bedroom yet still gives you that walk around the closet to choose which tux to wear feeling.
Keith,
Thanks Keith. Now that you mention AC blowing on the dinner table, it does cause concern for the upper mini-split. My wife and I both work from home, so that will be our office 8 hours per weekday. It's a smaller unit, but if it's that close to our desks, that could freeze us out. Not sure what would be an alternative location. Perhaps place it higher on the wall, since it will primarily be a cooling unit?
Such simple decisions with such impact. I think that's the enjoyable part of being involved in the building process. Everything is considered deliberately.
About the bath+closet location. Interesting points. My wife and i are pretty co-dependent, so no worries about privacy. We also have an claw-foot tub, so I believe she'd rather look at that from our bedroom than our clothes. :-)
You really don't want minis a few ft away from where you are immobile ( desk, dinner table, couch .. ).
On your first floor, don't install it right about the wood stove, it will not work. The mini need to spin some air to check current temperature and will always detect heat over set point if it is that close to a heat source. Since your main room is quite open on this floor, don't worry too much about placement, put it somewhere it does not blast directly at you and is not in the way.
You can also install a mini on an interior wall, just need to add length to the lines, most recent units come pre-charged for ~40-50ft of lines. ( i installed a Fuji on a 50ft run with something like 25ft raise and it feels like it is working fine )
Remember that in cooling mode you can aim the louvers at the ceiling , and in heating mode it can be aimed completely down or up ( at least on the Fuji RLS2H ).
I have a unit installed on a wall that is very close to a seating position on the kitchen counter-top temporary situation ... ) heat mode is nice warm breeze if you like, cooling mode is devastatingly unpleasant.
Keith: a projector? they still sale those? :p ( says the guy drooling on 110" UHD OLED screen report from CES )
As far as the upstairs mini goes, while you could place it above the bathroom door and close the door at the top of the stairs if need be, I think you could leave where it is and slightly re arrange the workspace to move the chairs away from it. My master bedroom suite is slightly smaller and the smallest mini split blows it out so we have the vanes turned all the way sideways and the fan all the way down and it does ok. The wife tends to turn it off at night
I am just being a pest, but you have a bunch of hallways, real and virtual. A hallway thru the bath to get to the closet, a hallway thru the closet to get to the laundry, and since there are 2 doors to the laundry it is basically a hallway too.
If you exited the garage under the stairs[to eliminate the hall] it would give you enough square footage to have a decent laundry area.......and maybe get the water heater closer to the points of use..............
ignore me, I just hate hallways.
Maybe it is because I am laying out an addition to attach my garage and I cannot get rid of this long damn hallway so I am taking it out on you......
Don't ignore Keith, he makes an excellent point. Eliminating that long hallway behind the garage will free up enough space for a far better bathroom/closet/laundry layout.
Keith,
I absolutely hear you about hallways. That one is a difficult decision for us. We live in a wooded and muddy area, and that hallway provides a way to hide that mess when we come in as well as giving a wall to hang coats. But it bugs me. So I have a version that has that hallway eliminated (see attached), putting the door under the staircase, and moving the water heater closer to the center of the house, exactly like you suggest. It's also our one car version, so it's smaller in square footage while still offering all that we need. And I see advantages to both.
As far as I know you can't get ducted cassettes with Hyper Heat, at least not in small residential units.
I have a small home with a single FE18 (older model). Your plan and layout seems reasonable to me. Ours is an older home so we couldn't plan the placement quite so freely, so it wound up sitting right next to the dinner table and basically blowing over it. It's not a problem -- we just have the vanes adjusted so it doesn't blow at a downward angle on us at the table. Just an anecdote, hope it's useful in some way.
Oh, I'd consider moving the water heater over into the garage and using a heat pump water heater. Seems like only a slight adjustment and a very viable option in your climate.
I remember someone had a cute floor plan with an unheated mud room, which sound like a perfect solution to 'mud'
Look how the smaller house gives up nothing in real space without the hallway, ponder the larger with the smaller's layout.........actually when getting out of the car it seems like leave the mud in the garage, or throw the boots under the stairs...........
to complete my threadjack, Nick does anyone have the ducted with the hyperheat style compressor? I NEED one for my project or I am in deep poop................
http://www.fujitsugeneral.com/PDF_06/Submittals/9RLFCD%20Submittal.pdf
whew, at least fujitsu does it..............
Jin and Nick,
I do appreciate the first-hand experience. From what everyone has said, I'm no longer worried about the location for the upper floor mini-split, if I can direct the vanes away. Since it will primarily be for cooling, I'll want it pointing along the ceiling anyway.
Keith (and everyone else),
After a discussion with my wife, we've decided to go with the hallway-less version. Thanks to everyone on this thread. It prompted us to make a few key decisions that we might have missed or ignored.