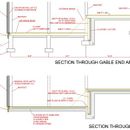Piers and a Concrete-free Slab?
I am working on foundation details for a small timber framed cabin I plan to build next summer in the Catskills in upstate NY (climate zone 6). This design is a bit of a Frankenstein, but it seems pretty solid to me. Best of all, it is very DIY friendly, which is what I’m aiming for. I’d love to get some expert takes on what I might be missing.
The 32′ x 24′ cabin will sit on a slope and have a 20′ deep walkout basement cut into the hill with the floor about 7 inches above grade in front (left on the drawing). There will be a second story on top of this basement level. Behind the basement, I want to step up about 4′-6″ to another floor that is also sitting roughly even with the (higher) grade further up the hill. To get below my 48″ frost line, I plan to use the pier and grade beam approach, which is pretty typical for a timber frame since all of the load is concentrated at those piers anyway. For the floors, I am intrigued by the concrete-free slab idea, and I think this might be a great application for that design [https://www.finehomebuilding.com/project-guides/insulation/concrete-free-slab]. My specific questions are:
1. Any issues with using the concrete-free slab inside my 8×8 pressure treated grade beam? I’m thinking the beams would be supported by the piers and also be sitting over about 6″ of crushed stone or gravel. This should keep them nice and dry and provide a solid support to mortise in the 8×8 posts that make up the frame. Inside those beams I would continue the 6″ deep layer of stone, followed by an inch or two of pea gravel, 2 layers of 3″ EPS, vapor barrier, and a double layer of pressure treated subfloor.
2. Where the floor steps up from the walkout level to the upper level, I will need a retaining wall. I’m thinking about taking the details from the permanent wood foundation specifications and using that as the retaining wall. The PWF will also wrap around a bit of the basement, where some of the end walls are below the sloping grade. Does this raise any red flags (besides the red flags that get raised whenever PWFs are mentioned)? Seems simple enough and given that that whole wall is under the cabin, I can’t imagine there would be much water reaching it anyway.
Thanks a ton,
Steve
GBA Detail Library
A collection of one thousand construction details organized by climate and house part










Replies