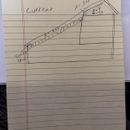Phased vented to unvented attic conversion plan
I live in Zone 3 (San Diego), and I have a combined roof assembly of a cathedral ceiling connected to a 2×4 truss system. The cathedral ceiling is 2×10 and has insulation sitting against the drywall with a several inch air gap leading to the truss roof assembly as well as soffit vents (see attached terrible sketch). The truss section has no insulation whatsoever. My roof needs to be replaced soon but I won’t have enough money to complete it for about 2 years.
Existing conditions:
* Climate Zone 3B (San Diego)
* Soffit vents in cathedral ceiling at bottom and air gap at top into truss roof assembly
* Soffit vents and gable vent in truss assembly
* No ridge vent
* Roofing is plank + plywood sheathing
* Truss section is gable on one side hip on the other
* Mini-split AC
* All exhausts vent to exterior through roof penetrations
Phase 1:
* Seal soffit vents and gable vent in truss roof assembly
* Fur out 2×4 truss assembly to fit R-30 rockwool (or some other insulation retention option)
* Seal air gap connecting cathedral assembly to truss assembly
* Install R-30 rockwool against interior of roof sheating
* Install R-15 in gable end
Phase 2 (within two years):
* Install 3″ (2x 1-1/2″) of continuous insulation on exterior of roof on top of peal-and-stick
* Cover CI with more sheathing and furring strips to create an air gap between roofing material
* Install standing seam roofing
* Fill air gap between roof sheathing and drywall in cathedral ceiling with blow in insulation (not sure if this is necessary)
* Seal remaining soffit vent in cathedral ceiling
Sealing technique for soffits and gable is rigid insulation with spray foam can, or 2 part closed cell if required (cut and cobble).
My main concern is the amount of moisture / rot that could develop prior to installing the continuous insulation. I had originally planned to just install the batts assuming a vented assembly then just move them to the under side of the roof deck after the CI was installed, but it’s extra work.
Dana’s comment here: https://www.greenbuildingadvisor.com/question/converting-vented-attic-to-nonvented-attic#comment-82057 makes me think it might be okay to do it in phases (climate zones are different though and a ridge vent might have been assumed)
This post: https://www.greenbuildingadvisor.com/question/unvented-roof-vaulted-ceilings-moisture-rot-etc has me concerned, since they repair the rot but it reappeared within a year and they’re likely in the same climate zone as me.
Questions:
* Am I safe to do it in phases?
* Is my vent sealing technique sound?
* Any tips/tricks holding R-30 batts against 2×4 truss top cord?
Thanks!
Scott
GBA Detail Library
A collection of one thousand construction details organized by climate and house part










Replies
Attempting to resurrect this question as I've not made any progress on insulating my attic.
I think your proposed assembly with staged construction over a two year time span is risky. My guess is you didn't get any replies because others thought the same, and didn't have any practical experience with similar assemblies to use as a reference. I've never built anything quite like this before, either.
I would try to put the exterior insulation up first, then the interior, which would be safer in terms of moisture. I would also NOT block off the venting in that upper attic space until you're ready to do the final insulating work for that space. You want the ventilation to get rid of excess moisture, so you want the vent blocking to be done towards the end as much as possible, and only in areas where you're about to immediatly install the new insulation.
For batt support, I would use tensioned horizontal strings or wires held to the truss members with staple gun staples. This usually works fairly well, and goes up quick. you need to be careful to not overly compress the batts with the support strings/wires though.
Bill
Hi Bill,
Thank you for your advice, it's much appreciated. I'll hold off on air sealing until after I re-roof and insulate the deck. In the meantime I'll just install batts on top of the lid like a traditional vented roof assembly until I'm ready.
I see no reason to condition the attic unless you have plans to convert it to living space.
It seems unlikely the attic stairs and floor would comply with current codes.
Walt
Hi Walt,
The main rationale to convert to an unvented assembly was for both air sealing and to get a higher R-value in the cathedral section. At best I can get R-30 in the cathedral while still maintaining a 2" air gap with the roof deck. Insulating the deck on the exterior side while maintaining a vented assembly might help in the summer to reduce radiant heat, but seems like it'd be lacking during winter (though San Diego's "winters" are extremely mild).
There's likely little to no benefit for AC/heat efficiency since I have mini-splits with heat pump in every room, so no issues with ducts.