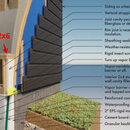PGH – Double Stud Wall detail with exterior insulation around rim joist
The Pretty Good House book describes an interesting detail at the rim joist, where we could recess the rim joist 2″ and put 2″ rigid exterior insulation in this location.
Seems like a good idea.
I am guessing this requires the use of a 2×6 exterior wall so that bottom plate is only cantilevering a small bit. A 2×4 wall would be just hanging on the floor deck and insulation.
Is there a similar assembly that could work for 2×4 framing?
GBA Detail Library
A collection of one thousand construction details organized by climate and house part










Replies
Our code would allow a small overhang with a 2x4 wall (1/3 plate width so ~1") but that seems to be only up here in the great white north.
South of the border, even a 2x6 overhang only works if the code required wall there is 2x4.
It is a nice detail that simplifies insulation there without spray foam. 2x6 24" OC is about the same cost as 2x4 16" so I would just bite the bullet and go for 2x6.
Good point, 2x6, at 24 OC maybe the way to go.
Just use wider material for the plate? Could be 2x8..
Isn't the load still out on that edge that hangs over the insulation, regardless of plate dimensions
?
Loads transfer through wood at roughly a 45° angle so by using a wider plate, more of the load is making its way to the floor framing. Distributed loads on walls are usually not huge so not having full bearing may not be a problem, but any point loads could exceed the compression resistance of the partially-supported plate.
Thanks Michael