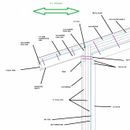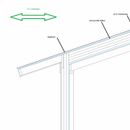PERSIST Eave Section Reivew
We are building in SE Michigan (Zone 5) and after months of research on this site we are looking to finalize our section.
We plan on doing a PERSIST/REMOTE wall section and are struggling coming up with a large eave that we can attach outside the envelop. I have included sections for metal and shingle roofs. The metal furring seems less costly than covering the roof in another layer of sheathing….
We are mainly looking for advice on the eaves, but any other advice on the section would be helpful.
Thanks.
GBA Detail Library
A collection of one thousand construction details organized by climate and house part











Replies
Hi Eric,
Your metal roof detail shows an unlabelled layer between the metal roof & the 2" x 4" furring. Is this where you will put purlins? I also do not see a drip edge, or gutters? The drip edge should be lapped with your WRB. Omitting gutters means you need a way to carry water away from your foundation at the ground level.
What climate zone do you live in, how much snow do you get?
I'm not an engineer, but here is my 2 cents. Your proposed 3' overhang supported by 1/2" OSB and 2" x 6" rafter lookouts nailed to a 2" x 12" ledger seems underbuilt to me. While it will resist wind uplift at the eave, it does not appear optimal to resist downward forces. Hard to tell, but It appears the furring is on the flat which will do little to help resist sagging.
Have you considered a flat (level) soffit returned to a ledger on the wall? Or maybe some well placed corbels? Either arrangement would stiffen the design.
If you are set on having the soffit match the roof pitch, you could turn the furring on edge, or trying something similar to what was done here:
http://bldgtypblog.blogspot.ca/2012/07/exterior-detailing-is-all-about.html (3rd image down).
Whatever you do, I would think about having this engineered, with details for your climate zone & site taken into account.
Best of luck!
Thanks for the response Jason.
The gap between the furring and roof was me being lazy in Paint. The metal roof will attach directly to the 2x4 furring. There will be a drip edge and no gutters.
I updated the original post with our climate zone.
We really like the look of the matching soffit pitch at the gable ends. Corbels seems to be a good option; however, I have not seen them on a modern style house like ours will be.
I really like the detail from the link you sent. I think that would solve my problem perfectly. (Were you the installer on that job, the blog mentions Jason?) Seems to be lots of other useful information on there.
Thanks!
Eric,
No I was not the installer, I had nothing to do with the project. The blog is one I have bookmarked because I found their illustrative details useful.
If you have nothing between the 2" x 4" furring and the metal roofing, how will you attach the roofing panels? Metal roofing panels typically require horizontal purlins, to bridge the gap between trusses, or in your case furring.
If you choose to omit gutters, I would take a good look at the ground beneath your eaves. This location will get pounded by rain, shrubs/flowers will quickly be washed out.
SE Michigan gets very similar annual rainfall to where I live, 30" - 35". If you have sod, even slopped, you will quickly see a trench developing in a line around your house. This could lead to bulk water sitting at your foundation despite proper grading.
As for modern corbels, I cannot help you there. I prefer a rustic look myself. If you have engaged an architect maybe they can help. If not, trying googling "modern corbels" for some inspiration, or take a look at houses in your area that are similarly modern.
Cheers.