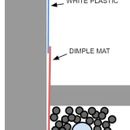Perimeter drain and basement finishing

I’m looking to create an insulated room in my basement using Thermax panels on the walls.
The basement has a perimeter drain (see attachment) which uses a dimple mat along the wall which runs from several inches below the floor to about a foot up the wall. This mat captures any water which seeps in through the wall and routes it to the drain. In addition, the upper section of the wall is covered in heavy white plastic which extends down behind the dimple mat. This plastic catches any water which seeps in from higher up on the wall but the installers said that it’s atypical for water to come through the wall much higher than the dimple mat and that the plastic is mostly cosmetic.
I’m considering 3 options for installing the Thermax:
1. Apply the Thermax over the dimple mat and the plastic, from the floor to the ceiling, nailing the Thermax to the foundation walls
2. Remove the plastic and glue the Thermax to the foundation walls from the floor to the ceiling (so again, covering the dimple mat)
3. Remove the plastic and glue the Thermax to the foundation walls from the ceiling to just above the dimple mat.
Any advice would be appreciated.
Joe Rice
GBA Detail Library
A collection of one thousand construction details organized by climate and house part










Replies
Joe,
I would go with a fourth option:
Install more dimple mat, so that the dimple mat extends from the top of the wall to the bottom of the wall. (To do this, you would need to remove the existing polyethylene.) At the seam between the new dimple mat and the existing dimple mat, you don't need an overlap -- a simple butt seam will work. Then install the rigid foam on the interior side of the dimple mat, so that the rigid foam extends from the top of the wall to about 1/2 inch above the slab.
For more information, see these articles:
"Using a Dimple Mat to Keep a Basement Wall Dry"
"Fasteners for Concrete and Brick"
Martin,
I would disagree about the butt seam. If there is any water running down the dimple mat, it will sneak out at the butt seam and pool on the floor. If he can get the same dimple mat, it is usually pretty easy to get at least one course of dimples as an overlap. If so, it's worth the trouble. Cheap insurance, even for an unlikely scenario.
Seal the seam and the top of the dimple mat to stop moisture and/or radon from leaking out.