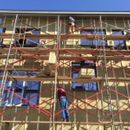Perforated metal used in Roxul rock board install?
Hello,
I’ve read through this article and tried to contact /find contacts for the owners, but was unlucky. The link to their blog http://agreenhearth.com/ no longer works..
We are installing 4” of Rockboard80 over our plywood sheathing, in the Passive House project in Pittsburgh, and are using 7” Heco screws to be installed both at 60 degree and 90 degree angles, through battens, driven into the studs, with fixed distance between them, etc., per engineering recommendation from Heco.
At the bottom, we would like to use the same type of perforated metal as shown on one of the pictures in the article. But our sub-contractor is unable to find it… Any pointers as to where one can buy this? He would prefer the sheet and bend it on site.
thanks,
Lucy
GBA Detail Library
A collection of one thousand construction details organized by climate and house part










Replies
Lucy,
Talk to a sheet-metal contractor. You should be able to get this made up for you from perforated metal stock.
For more info on this topic, see:
Bug screen for rainscreen strapping
Here is a link to product that is available in some areas -- the dimensions are different, but it shows what you can do with perforated metal and a brake:
http://www.menzies-metal.com/vent-flashings/perforated-j-channel-rain-screen-high-back
Bug screen link mentions vented soffit screen (of some sorts?) and bending it on site. Can you point me to what it would be? It seems like that maybe most cost effective. Getting Menzies product from Vancouver would probably be an overkill...
thanks,
Lucy
Lucyna,
I'd suggest your subcontractor approach an aluminium soffit and gutter installer to see where they get their perforated stock. You might even be able to buy sheets at one of the big box stores.
I have one more question related to 4'' thick Rockboard insulation installation. Given the thickness of this insulation, what is the minimum thickness of rain-screen battens into which the T&G 1'' thick horizontal wood siding will be installed? (We won't be able to reach the plywood level ... but only attach to the battens). Thanks,
Lucy
Lucyna,
Q. "What is the minimum thickness of rain-screen battens into which the T&G 1'' thick horizontal wood siding will be installed?"
A. The minimum thickness of the furring strips is 1 inch nominal, which is 3/4 inch actual.
By the way, T&G boards aren't really designed for use as siding. T&G joints are notorious for trapping water. If you really want to use T&G boards as horizontal siding -- and I don't recommend the practice -- make sure that the tongues, and not the grooves, face up.
Martin, what is the reason for the "nominal" vs "actual" distinction in thickness? It does not seem to be done for any other components in the blueprints...
Lucyna,
Do you mean the historical reason? Or the reason I listed the thickness both ways?
The historical reason why today's 3/4" by 3 1/2" furring strips are called 1x4s is that in the old days, 1x4s measured 1"x4" and were sold rough, right off the saw. I can still buy them that way from a local sawmill.
Once a rough 1x4 is air dried and run through a planer, it measures about 3/4" x 3 1/2", and that became the standard finished measurement of a planed 1x4.
The reason I gave you both nominal and actual thicknesses was to avoid ambiguity or confusion.