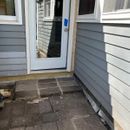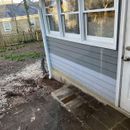Patio/Foundation flashing?
We are about to install a patio outside our backdoor. The patio butts up against the brick foundation. Our carpenter wants sandwich the metal flashing that comes down from behind the siding (on left in photos), between the foundation wall and the edge of the patio. The way we see it, water would then run down into that crack (this is not a well-covered entry) and not really have anywhere to go. Does anyone have any insight into this detail? Does it make sense to have the flashing bend out and sit on top of the patio? Why/why not? What are the options?
Second question: Ideally, how far below the mudsill should the Patio sit?
Photos below: the block will be replaced by patio. The new door opening in the corner is a compromise. we know it’s not ideal. there will be a step up into the house from the patio.
Thanks!
GBA Detail Library
A collection of one thousand construction details organized by climate and house part












Replies
DzmDrm,
The standard detail is to just pour the patio against the foundation. No flashing behind, no flashing over top. If the patio is sloped away from the house there should be no more water there than in areas where there is no patio. Allowing the flashing to extend down behind the slab will provide a slip joint to deal with seasonal movement.
I would determine the height of the patio by how it will relate to the existing grade and still have adequate slope - as long as that gives you 6" to the top of the foundation.
Thanks! Are you saying that it is okay to have the flashing behind b/c it serves a purpose? We definitely intend to slope away in both directions and are currently regrading the whole back so that ideal grade is possible. It’s really suffered from adverse/no drainage and no flashing so we want to avoid that happening again!
DznDrm,
The flashing does no harm, but where you want some material to decouple the slab from the foundation is between the two. Having it extend above doesn't help much.
Gotcha. Thanks!
It depends a little bit on your soils. If you have clay and especially expansive clay, then managing soil moisture against the foundation is important. Otherwise, the small amount of moisture weeping down the flashing won't cause any problems between the patio and foundation. There should be an expansion joint between the patio and house and a small amount of moisture can always seep in through that joint anyhow. That said, the foundation should be waterproofed up to the top of the patio, if not all the way to the top of the foundation. That strip of felt paper hanging out below the vinyl siding bothers me. It suggests that the vinyl siding does not extend down past the top of the foundation and/or the top of the flashing. If that's the case, some changes are needed. Ideally, you want the patio as far below the top of the foundation as possible. Depending on local codes and some picky details, either 6" or 8" is generally required. Regardless, you must make sure that the patio pitches away from the house.
Thank you! Yes, when we bought the house it was buried basically in layers of gravel and had a deck stuck right up against the house with no flashing and no proper drainage. We’re just now moving that away and uncovering what’s there and we did find that the siding, did not extend below the foundation. It sounds like we need to take it even lower than it will be after the block comes out perhaps. Also, we have some repair/replacement to do of siding still along that right wall. Thanks for your help!
Oh, any we’re in deep clay territory here.