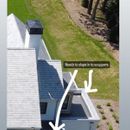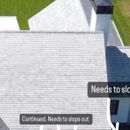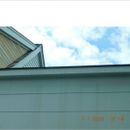Parapet Walls
Hello. I posted. A few weeks ago about streaking down the side of my house (1.5 years old) from the metal coping on my parapets. I have a few questions specific to the walls. It seems there aren’t many contractors/engineers well versed in parapets in my area.
1) do the walls need to be 30 inches high for residential? I keep seeing it in the code but not sure of exceptions if it isn’t being used to walk on.
2) do parapets need to be vented? Doesn’t seem to be widely accepted but read details from this saying they do. Not sure if it’s doable to retrofit and add them at this point (climate is 4a) – https://hammerandhand.com/best-practices/manual/6-roofs/6-3-parapet-wallls/
3) there is a point on my home where the metal coping needs to slope out (away from windows) that’s connected to a point where it should all slope in to the scupper roof system. See pics. How would I do with that intersection where the slope changes? Or is it not doable?
thank you in advance for the help.
GBA Detail Library
A collection of one thousand construction details organized by climate and house part












Replies
1. There are no requirements for parapet height in the IRC model code that most parts of the US use as a basis for their codes. If the roof is used as a deck or patio, it needs 36" guardrails, which can include the parapets.
2. Construction details for parapets vary widely, and they are all complicated. Here's a good overview of best practices: https://buildingscience.com/documents/insights/bsi-050-parapets-where-roofs-meet-walls.
3. An elegant solution does not appear to be possible. Given the two options, I would have the parapet slope away from the window. Or change the height of the parapet near the window so that section can be treated differently from the others.
Thank you. I have looked over the building science post on this which says to always have them slope in. In my case given the circumstance is it acceptable for it to slope out if I can add a better drip edge to keep the water off the exterior siding?
You can certainly have them slope out. The reason for sloping in is to avoid that facade staining you are experiencing. A generous drip edge, with perhaps a 1/2" gap between the flashing and the wall, and extending down 1-1/2" should be enough to improve things. But you'll never block all staining. The water will eventually hit the facade as it drips down.
I agree with JGSG on all counts.
Not my area of expertise but I'll give it a shot. Hopefully others will weigh in.
1. Parapet height - I believe you have no required minimum height, certainly not 30". That would be according to the IRC2021. Of course your local jurisdiction may have its own rules. The 30" number comes from the IBC and wouldn't normally apply to single family homes.
2. Venting - If the height of the empty space in the stud bays is 12" or more then I believe venting is recommended. I believe it's not necessary (although maybe still advisable for the risk averse?) for lower parapets.
3. Coping - What a messy detail! It's certainly possible to fabricate some kind of transition strip between the 2 slopes. I'm going to try to mock up a little something. I'll post an image if I can manage it.
Thank you so much for the help. I’m extremely appreciative of it
GROUNDUP,
Transitioning the slope from one direction to another is done with a hemmed rib. It's a standard detail any metal installer knows. This shows a basic detail without the slope difference:
Malcolm, are you saying they make the transition at the rib itself? I haven't seen that, or at least I haven't noticed it, but I don't recall having a situation where it would be needed.
Micheal,
Yes. The rib allows you to take up any difference in the cant of the two flashings. You just extend the bent end on the first piece and cut it level, then bend the second one over it. The only awkward part is that visually you don't end up with a consistent line at the drip-edge.
I got into installing metal roofs on my projects when I realized how much of the cost for them was the labour. There are really only about five basic flashing details that cover almost every situation you will come up against. The raised joints on horizontal caps are one.
Very interesting. I've installed a few simple screw-down metal roofs and recently completed my first snap-lock roof, on an addition with hips, valleys, ridges and sidewall terminations. I learned a lot of new techniques, just not this change of pitch one. Thanks for sharing.
thanks Malcolm. I never head of this. Ill check it out.