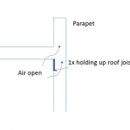Parapet wall air sealing detail
I’m in climate zone 3 in southern California. I have flat roof to retrofit. Right now the roof is open on top and bottom. The outside wall is stucco with historical detailing so I need to leave that in place.
The walls were balloon framed. Does anyone have advice or a detail on the best way to air seal in this setting?
Would you suggest rigid insulation the outside or cc spray foam on the inside.
The architect is calling for can lights. I have read enough on this site to know that they can cause some serious problems. If enough insulation is above the roof sheathing does that make them more feasible?
Thanks!!
Matt
GBA Detail Library
A collection of one thousand construction details organized by climate and house part










Replies
Matt,
Good questions. Parapets are often poorly detailed, so you need to pay attention.
As your sketch makes clear, you need a bulletproof air barrier at the parapet. Ideally, the air barrier will be adjacent to the insulation layer -- and in this case, the horizontal insulation should be at the roofline. You can create this air barrier (at the base of the parapet) with spray foam or some type of blocking -- probably rigid foam. If you use rigid foam, the rectangles of rigid foam need to be sealed at the perimeter with caulk, tape, or canned spray foam.
If you provide most of the R-value of your roof insulation above the roof sheathing (presumably, we're talking about a continuous layer of rigid foam), then you can get away with recessed can lights installed under the insulation.
Remember to include cap flashing at the top of your parapets. Pay attention to making the seams of your cap flashing watertight.
For more information on insulating this type of roof, see this article: "Insulating Low-Slope Residential Roofs."
For more information on parapets, see "Parapets—Where Roofs Meet Walls."
You should also include fireblocking in your plans. Your details show a serious firetrap. If a fire started in your walls or ceiling, or if embers ignited the parapet, both the walls and ceilings would act like chimneys and feed rapid spread of fire.
Current code requires firestopping in the cavities, both horizontal and vertical. 2x lumber blocking works fine and can also act as your air barrier. You would have to caulk the perimeter of each block to make an effective air barrier. Or, you could use spray foam on the blocking as both air and thermal barrier in that area. Then go ahead and install your roof insulation on top of the framing and under the membrane.
If I am understanding your situation correctly, you may need to consider re-building your parapet so that you can connect your roof and wall air control layers, and then "push" the parapet completely outside of your conditioning boundary.
Parapets are often confused spaces, not really completely in or out of "controlled" or "managed" space in the building.
Although this is not a rule: if the parapet is "short" then pull it in; if the parapet is "tall" then push it out. In general, always seems easier to me to build the parapet as an "appendage" after connecting wall and roof control layers.
Peter