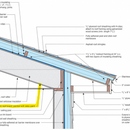Painted drywall location in unvented assembly detail
I was reading this article https://www.buildingscience.com/documents/insights/bsi-081-zeroing-in
And I’m a little confused about the gypsum placement. Are they taping and sealing around every ceiling joist penetration in order to get the gypsum onto the underside of the rafter? Or is the arrow just pointing to the wrong place and it’s a flat ceiling?
GBA Detail Library
A collection of one thousand construction details organized by climate and house part










Replies
andyfrog,
The closer you look, the less of that detail makes sense.
- The drywall called out under the rafters.
- Ceiling joists called out as the roof rafters.
- Unnecessary H-clips on both layers of sheathing.
- No support for the soffit framing at either end.
- No way to support the crown molding.
- A drip edge beyond where any gutter would sit.
- A tapered top on the rim-joist (be serious).
- Something odd happening to the roof membrane at the eave.
Frankly, it's a bit of a mess.