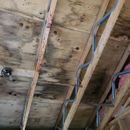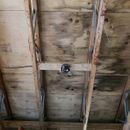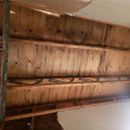Overwintering a Gutted House
We’ve recently gutted our house in Zone 6 (Southwestern Ontario — cold and very snowy) and won’t be able to complete the renovation before winter. We have to decide whether to (1) try to overwinter without insulation (in ceiling or walls), or (2) modify the plan in an attempt to get the house at least partially insulated over winter. (It will be unoccupied.)
The house is a small single story with full basement, heated by a forced air propane furnace located in the basement. The basement is only accessible from a separate outdoor entrance (there are no indoor stairs). It’s currently the only part of the house still insulated and has historically been one of the warmest, driest areas of the home in winter. There is (appropriately) no insulation between the basement and main floor, and several areas have been stripped to the subflooring.
Option 1: Overwinter with no insulation
As I mentioned, we’ve gutted the whole main floor, including the cathedral ceilings and attic, but the basement is still insulated.
We can shut down the water and drain the pipes, but have been told that frost heave is a concern in our area and may cause permanent damage to the foundation. The furnace is in the basement and we could move the thermostat to the basement and continue to run the furnace with the goal of keeping just the basement above freezing.
Has anyone done anything like this? Are there risks I’m not seeing? Bear in mind that the upstairs will be vented through the roof soffits into the uninsulated, unheated space. Will this create frost and moisture problems? Or, given that everything is open, will any frosty or wet areas be able to dry adequately in the spring?
Option 2: Reinsulate before winter by compromising on the original plan
Alternatively, we could make some effort to reinsulate by:
-
Insulating the 2×6 walls with rockwool and sealing them with poly (required in Canada), but NOT drywalling at this point. The reason not to drywall at this stage is because we plan to move some doors and windows and replace others, but that won’t happen until next year. I know poly can provide some air sealing if done right, but without the extra benefit of drywall for further air sealing, do we risk letting too much moisture into the wall cavities? This concern might be lessened by the fact the house would be kept only moderately warm over the winter (around 10C to 50F) and would be unoccupied so have less human-created moisture. I’m also a bit concerned about the mess that might be created by the acoustical sealant on the poly in the areas that we end up moving/reframing next year. Can it be scraped off and reapplied in a a few areas if we need to get into those wall cavities?
-
Sprayfoaming the cathedral ceiling BEFORE removing shingles and inspecting sheathing from the outside. Our ultimate plan is to replace the roof shingles with standing seam metal roof and to spray foam the cathedral ceiling to R40-R60 to make it a hot roof (not the greenest but a compromise to save a house with a difficult roof — low slope and hard to properly vent due to offset peaks). Gutting revealed some signs of water damage / light mold on the interior of the roof sheathing (see pictures). This occurs only over the kitchen and bathroom and I think it’s possible it’s on the inside only and is from moist air leaking into the cathedral ceiling cavities (poorly air sealed and no vent fans). Is there any way to confirm this from the inside? If we do gamble that it’s interior damage only and get it spray foamed this year, then later find the sheathing fully compromised when we strip the shingles next year, how big is the issue we’re creating? Can we still have roofers replace the sheathing in a few areas and get those cavities re-sprayed for a bit of extra cost, or does this create significant problems?
Having set this all out I’m leaning towards Option 1, but it would give me some reassurance to hear from people who have done this in a cold area.
Thanks in advance — any thoughts are much appreciated!
GBA Detail Library
A collection of one thousand construction details organized by climate and house part












Replies
If you keep the basement above freezing you should be ok. I would do what is required to temporarily insulate the basement from the rest of the house and then open some windows upstairs, this will deal with any moisture. As long as you drain your pipes and blow out your water lines I dont see a problem.
I am in northern BC and have dealt with houses that have been abandoned over several winters and there was no heaving in the basement, but this is always the risk.
Thanks, plumb-bob -- I'm glad to hear that's worked for you and appreciate the reply.
The only issue there is that I'm loathe to insulate the basement ceiling with batts and poly, even temporarily. Two years ago we removed exactly that style of insulation (which shouldn't have been there under ordinary circumstances given it was between two conditioned spaces) and found mold on the joists and subflooring. The set up had also created "mouse superhighways" in between the joists -- they ran along the poly and nested in the insulation. We had to have the joists and subflooring remediated for mold and there was a lot of clean up of the mouse waste, etc. Maybe it will be better if we insulate only for the winter (the original mold was probably due to summer condensation when dehumidifiers weren't running), but I can also see the mold issue happening in reverse over the winter: the underside of the subflooring may frost up from the cold above and be damp against the insulation, causing mold. We went to considerable expense to clean it last time.
Are there any options for insulating above the subflooring -- are there insulating blankets, or something of that sort that we can place on the "cold" side of the flooring? Or could we skip the insulation and just burn more fuel?
Yup you could burn the fuel, that would work. If you have a basement door you can close it probably would not be that costly to keep the basement above freezing.
The best solution for saving heating costs is to batt and then poly the joists. The issue with your last house was as you say: poly between 2 conditioned spaces.
If you are ok to just let the heat run that seems pretty safe.
For a single season of heating, lots of insulation isn't really justified unless you can manage to insulate in ways that will continue when the structure is completed. Basically what I'm saying is don't put in a bunch of batts to save on heating this winter planning on removing and trashing all those batts in the spring. If you plan to use any rigid foam on your project, I'd use that as temporary insulation since it's easy to reuse -- just lay it in place, or support it with a minimum number of fasteners and insulate washers. Use some poly as an air barrier since it's cheap. House wrap works too. Rigid foam panels can be easily laid down on top of the subfloor, and can be easily picked up and reused in the spring. If the structure is closed up enough to be rain and snow proof, then you could use polyiso here, otherwise I'd use EPS. If you don't need the rigid foam for future insulating work, then I'd try to get reclaimed EPS (or reclaimed polyiso), and I'd try selling it back to the same reclamation company when you're done with it -- which would make it like leased insulation in a way.
I would not try to rush the permanent insulation install to be able to have it ready for this winter. If you can do it properly, then go for it, otherwise a temporary setup is probably going to be better. You don't want to cause any issues for your future work by insulating now, especially if you're planning to use insulation that is difficult to remove like spray foam.
If this was my place, I would do some basic air sealing of the basement/subfloor connection areas, then lay down some reclaimed rigid foam on top of the subfloor to gain some amount of insulation value. I'd then heat the basement to 50*F or so and call it good.
BTW, it looks like you have mold on the underside of your sheathing.
Bill
Hi, Jennifer. We are on border between zones 5 and 6. Since June 2020 our roof has had NO insulation whatsoever. The walls of kitchen, laundry, dining, living have fiberglass batts in the 2x4-framed cavities. No other rooms have any insulation. Basement none. Windows are all single pane with storms. We have been living in the house comfortably but use more heating oil than we did prior to removing insulation. So far, no frozen pipes but again, we chose to remain here until envelope upgrade is complete.
Thanks plumb_bob, Bill and Anon -- really appreciate the insights! Basic air sealing of the floor seems like a no-brainer but never occurred to me, and reclaimed EPS makes sense if we can find it, but good to know we'll probably make it through without if we have to!