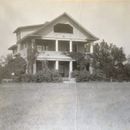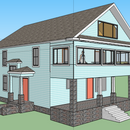Overhang design and glazing choice for a “Sun Porch” with a LOT of wndows
1906 Foursquare style house that is getting 3″ of GPS insulation, all new windows and siding (on furring strips for the main house). It’s not far from the Canadian border, zone 7.
We are at the point of making decisions on windows and I am seeking advice for what we call the “Sun Porch”. This is a 2nd floor room that has been reframed to have large windows to maximize the view of the lake. It faces south and was originally built as an open balcony and then was built over to complete the 2nd and 3rd floors (see picture). There is no heating from the main house.
Please have a look at the SketchUp drawing. On the south side, the center window is fixed. For the other four windows, we selected sliders (no horizontal section of window frame to block the view).
Note: this room will NOT be getting external insulation; it will be insulated with fiberglass batts on the inside; 2×4 construction. Two bedrooms adjoin this room, each with a patio door.
For glazing choice, I’ve read several articles:
https://www.greenbuildingadvisor.com/article/all-about-glazing-options
https://www.greenbuildingadvisor.com/article/reassessing-passive-solar-design-principles
https://www.greenbuildingadvisor.com/article/a-contrarian-view-of-passive-solar-design
I was planning on building a visor over the south windows such that it provided full shade on June 21. But am now reconsidering based on the last article listed above. We have two overhang designs, one that extends the cornice returns at the eaves but this doesn’t provide full shade June 21; that is what is shown in the SketchUp drawing.
For the east and west windows, a low-e glass with low SHGC is the obvious choice to avoid overheating in the summer.
For the south windows, should I go with a high SHGC in order to harvest more sunlight to heat the space during the colder months and rely on having windows cracked open during the summer to keep from overheating.
I’ve looked into modeling with BEOPT but was hoping someone with more experience would provide the no-brainer choice.
Thanks for having a look.
Tim
GBA Detail Library
A collection of one thousand construction details organized by climate and house part











Replies
My guess is if you build the BEopt model and rotate it 360° the energy usage will be within 10% from best to worst.
Passive solar is an appealing idea that has almost totally failed in the real world but not for the lack of effort and money wasted.
If you do keep the wall of windows because you want the view, consider adding a retractable awning the extends out as far as the windows are tall. Yes, a lot of the time it will be sunny and too windy for the awning.
Walta
"Passive solar is an appealing idea that has almost totally failed in the real world but not for the lack of effort and money wasted."
What fails is trying to make the "magic" passive solar that only collects heat when it's cold out.
Solar gain is one of the easier things to model, the position of the sun throughout the year is highly predictable. There are online calculators where you put in the orientation and size of your window and it will crank out the solar gain for each month of the year. It's then up to you to decide what you want, gain in the winter or not in the summer.
I would keep low-SHGC glass on all three sides. There will still be enough solar energy to heat the space on cool or even cold days, and it will be much more comfortable the rest of the year. Overhangs help with noon sun but not with morning or afternoon sun, so I would include them if possible but I wouldn't worry about perfect coverage.
Thanks Michael, that was my intuition as well.
My 2 cents, for what it's worth. If I had a porch like that I'd probably keep the windows open as much of the year as the weather allows. On the warmer days I'd have a ceiling fan to keep the air moving, and on the cooler days, I'd enjoy the freshness.
In short, I'd only close things up at the most extreme times of year. On those days maybe I'd just end up using another part of the house.
I might end up enclosing it with something as light as storm windows. I wonder what would be the minimum amount of intervention possible to make it a comfortable space for 9 months of the year.
Then in ten years a new poster will be here, "I just bought a lakehouse with an enclosed porch. The previous owner enclosed it with light storm windows, but I'd like to make it a four season room. What should I do?"