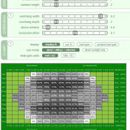Overhang Analysis Interpretation and Recommendation
Hi. I am in Zone 4a (Nashville area)
Reference overhang analysis,
I would be greatful for layman’s explanation of what I am looking at and what I should be implementing based on my desire.
My desire is to bring in natural light for a more comfortable working environment. I have no desire or need passive solar heating through the windows.
I happen to have several sidleight windows and 2ftx2ft caement windows at my disposal and I plan to use either of these high up the south side wall.
As an aside: I will have a couple north side windows at eye level to see outside.
All of this is my tentative thinking. I can change anything except the buildign orientation as the slab is alread poured.
Thank you for your advice.
-Mike
EDIT: Buildign is 28×80 with 12ft wallls. Here is pic of analysis:
GBA Detail Library
A collection of one thousand construction details organized by climate and house part










Replies
I went to the site and tried it. The graph is confusing and I can't seem to find an explanation of what it represents.
https://susdesign.com/overhang/
I would input your design measurements and just watch how the shadow changes on the upper elevation throughout the year. In addition, don't just test the overhang at June 21st noon and Dec 21st noon (summer and winter solstices) but also on March 21st noon and Sept 21st noon. Those two dates will show the amount of sun coming through the window in early spring (maybe more is beneficial) and late fall (when too much heat may be coming in) so you might have to adjust the overhangs accordingly.