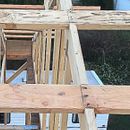Outriggers on Gable End uplift Resistance
What would be a good method to help strengthen outriggers similar to the one in the photo? What kind of metal tie or strap could be beneficial? Thanks
GBA Detail Library
A collection of one thousand construction details organized by climate and house part










Replies
The pieces should not be installed on the flat, the wood is very weak in this orientation. They should be flipped so the long dimension is vertical.
For uplift, depending on the loading, the outriggers can be run back into the house for an additional truss so there is 4' supported and 2' unsupported. Or I have also seen hangers installed upside down specified by engineers.
A steel plate or strap of some sort. Simpson catalog might have something. What did your engineer recommend?
The top chords of the end truss weren't really notched, were they?
The framers who did my house used 2x lumber outriggers (2x width perpendicular to the ground) nailed through the back side of the top chord with the sheathing nailed to the outriggers.
The simplest solution here is a 3" pancake head structural screw. Commonly the Simpson SDS, Spax Powerlag, or the fastenmaster Headlok. One in each should add a sufficient level of uplift resistance, compared to what's already there. It's easy to go back and install and doesn't require fussing around with handfulls of clips or small nails.
+1 for screws here. Screws have far, far more pullout resistance compared to nails, and will help keep nailed assemblies pinned together if you place a few screws in strategic spots. The screws in this case don't need to carry the entire load, they just need to act to hold things together, with the nails still taking most of the dead load of the structure.
Steel plates and straps are usually used to "wrap" fasteners that would otherwise be placed in some other situation than the shear situation where nails are strongest. Nails aren't particularly great for pullout resistance, which is why things like hurricane ties "wrap" around the nail. The hurricane tie will still use nails, but it keeps them at 90 degrees to the force they are supposed to resist, which keeps the nails in shear to avoid pullout issues.
I would go with one of the Spax Powerlag fasteners here, since I'm familiar with them. Go for more than the usual 1" penetration too, try to get in deeper to the structure the screws are "grabbing" for this kind of application.
If you want to use steels strapping, I would wrap over the left end of the outrigger, tying the top of the outrigger into the side of the framing it's nailed to. For the right hand side where the outrigger appears to be nailed into a notch in the framing, I would use at two or three of the Powerlags here, since I don't think there is a good way to use a structural connector to bind this piece together.
Bill
TronPlayer,
+2 for a structural screw if you want a beefed up connection - although the majority of the uplift resistance will come from the fasteners holding down your roof sheathing. If it were me, I'd just change the nailing schedule on the overhangs to 3" oc, and forget the screws.
When you say 3" on center, are you talking about along the outrigger or along the end truss? I'm trying to picture how the sheathing nailing is resisting uplift. Are you talking about the nails resisting pullout, or resisting the shear created as the plywood is bent upwards during an uplift event?
maine_tyler,
Both. If the plywood sheets that extend out have an aggressive enough nailing schedule, they aren't going anywhere, and neither are the lookouts under them.
Similar to plumb bob’s answer, I would suggest reading up on the Fortified Home program and their details for gable end outriggers. They have done a lot of testing to verify which construction methods work most effectively.
https://fortifiedhome.org/wp-content/uploads/2020-FORTIFIED-Home-Standard.pdf?v=1686705664452#page101