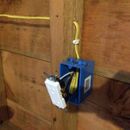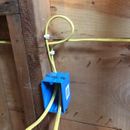Outlet receptacle wiring and Rockwool insulation comfortbatt
Hey everyone,
We’re upgrading all wiring from 2 strand (non grounded) to 12-2 grounded and re-insulating with Rockwool Comfortbatt R15. When bending and stapling the wiring near outlets, receptacles I’m seeing two options to consider.
Option 1. Insulation preferred, electrically strained
If the wiring is bent directly downwards, stapled and inserted into a junction box the wiring is restricted to a tight bend. However when insulating with Rockwool the only cut required is the junction box.
Option 2. Electrically preferred, harder to insulate
When adding loops the wiring is allowed smoother bends and the wiring is less strained. However insulating behind and in front of the loops is messy and challenging.
Would someone have a recommendation?
GBA Detail Library
A collection of one thousand construction details organized by climate and house part











Replies
Perhaps a third option is to wire below the batts rather than higher up across the middle of the studs. This is the method I have seen recommended for rockwool. Hope this helps. Lisa
Lisa,
There's a name for installing the wiring that way which escapes me right now. All the horizontal runs are at the bottom of the cavities and vertical ones go up the studs. It typically uses a lot more wire, but makes the insulation much easier - and for those of us with OCD much more satisfying.
Thanks Lisa,
Good idea. I considered the idea but if the holes in the studs are drilled within 1 1/4" of the stud face, a metal nailing plate will be required on every stud. This is doable but would require a lot of nailing plates.
Justin,
I don't think Lisa was suggesting moving the holes from the centres of the studs, but other moving the horizontal runs to the bottom of the cavities so you didn't need to cut the batts.
https://contractors.efficiencyvermont.com/Media/Default/bbd/2017/docs/presentations/efficiency-vermont-edminster-what-can-sunny-california-teach-the-chilly-northeast.pdf
The real reason the second way is preferred is because it makes the wire easier to work with. Electrically, it's not a concern. Those bend radii are perfectly fine.
Justin,
I don't mean to complicate things but I'd suggest a third option, which is to include a "courtesy loop". Drill your runs a bit further from the box, secure with a staple within the mandated distance (here it is 12") and then arc the cable to provide an extra 8" , so that if the drywallers nick the wires in the box with their router-bit, or at some time in the future the wires in the box get damaged, you have extra to pull. https://mytrainingbc.ca/youthexploreskills/activity/Electrical/pdf/WiringWallSection.pdf
As an aside: I don't know what code you are working with, but under ours you can't have insulated wire extending into the box the way it is shown in your first photo. only bare wires after the box-clamp.
Thanks Malcolm,
The third option seems to be preferred by most electricians. It does require more work when insulating around the boxes but I'll consider some other techniques when insulating.
Great workbook.
Our code is similar, the sheathing will be stripped back after all the wiring runs are stapled.
Any of the three options should be fine. I’d provably go with the tight bend myself, it’s no where near right enough to be a problem. You’d need to hammer on the wire or crush it into a sharp 90 bend with pliers to really be a problem.
I’d either do the tight bend or the “courtesy loop”. Either is ok. On my own projects (large commercial facilities mostly), I don’t allow loops where the wire doubles back on itself (like in option 2) due to the potential for localized heating (admittedly not much of a concern in most residential work).
Bill
Both the installs in your photo would fail a code inspection, as you are required to leave 6 inches of wire between the box and the first staple, so the 6 inches of slack could be pulled into the box should it become necessary.
Walta
Walter,
I think you are describing what I called a "courtesy loop" in post #3. I kn0w it's good practice, but is there a requirement for it in the NEC? I can't find one. All I see is that the last staple be within 12" of the box.
I agree with Malcolm. The intent of the code’s “first staple must be within 12” of the box” rule (and there is a similar rule for conduit, BTW), is to ensure adequate support for the wire, not to make sure there is slack in the wire. As far as I know, the NEC doesn’t have any rules to provide slack in wire at any locations. Most of the rules are more concerned with box fill, which would imply not having too much wire.
Bill
I find option 2 the best, you can squish the loop against the stud so you don't have to cut the insulation. Still gives you a bit of extra length if the wire is nicked during drywall.
I like to run wires at 4' height, this way the horizontal runs are at the same height as the insulation batts. No need to cut anything this way.