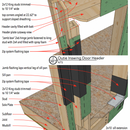Detailing Outie Windows and Doors
Dear all,
I’m designing an addition with “outie” windows and doors that will have 4″ rigid foam on the exterior in climate zone 5 (Boston area.) I understand that all my “outie” boxes need to extend 4″ + 0.75″ for 1×4 furring strips so that they will all be flush with the back plane of the siding. The structure will use ZIP system structural sheathing + WRB. I plan to flash from the base sheathing all the way to the inside of the boxes, using liquid flash if necessary.
I’ve read all of the posts on this site I can about outie windows and doors, so I’m comfortable with the weatherization of this drawing. My question is whether this detail will be structurally sound. Will the extra wide king studs plus the bolted-on sill extension be strong enough to support the weight of the door? Will the “jamb box” I’ve drawn be sturdy enough for the hinge side of the door?Is it ok to put the header on the inside face of the framing?
Thanks everyone.
GBA Detail Library
A collection of one thousand construction details organized by climate and house part










Replies
Structurally you are fine. If you install the door like this you will not be able to open it more than 90%. Are you ok with that?
Thanks Mike. I designed the "jamb box" to provide clearance for the door swing instead of using the king stud directly.
I agree that structurally your design looks fine. The weight is on the floor; the header just needs to keep the door from falling out of the opening.
I would be concerned with the amount of non-permeable flashing tape, though, especially with all of that framing. I'd look for a more vapor-open system.
Thanks Michael. Since this wall will be assembled with 4" EPS on the exterior it won't be vapour-permeable anyway. I plan to omit interior polyethylene so that the wall can dry to the inside. Not my preferred approach, but I'm pretty sure I won't be able to afford mineral wool exterior insulation. Mr. Holladay has written about this here:
https://www.greenbuildingadvisor.com/article/vapor-retarders-and-vapor-barriers
I have a similar situation, where I am doing 2" of external insulation with an outie door and have concerns about structural soundness. I'm trying to do an outhanded door, however the door I want only comes in a 4-9/16" jamb. If I use a 2x6 king stud, will it be enough support if I extend the jamb to the interior. This is for a tiny house on wheels, and the 2x4 sole plate will be flush with the edge of the trailer, so I'm also not sure what the best way to support the sill plate would be.
Thanks!