Our wood-frame Passive House is below grade: Is this a problem?
Greetings. This is my first post, and I’m not a building expert by any means, so I hope I can explain this correctly. My family is having a wood frame passive house constructed in Slovenia. It is nearly finished. The building company has a good reputation and a large amount of experience, but I have doubts about the foundation and timber structure. More specifically, the concrete pad is about 30 cm below final grade, such that the timber frame will ultimately be below grade when we finish. It didn’t occur to me until recently that this is a bit unusual, but our builder says it is standard practice over here. Over the pad, we have plumbing and electric installations, then about 30 cm of xps foam, then floor heating, then a 6 cm screed. The low height of the pad is partly due to the height of the foam, but also because we requested a zero step entrance because my mother has difficulty walking.
The top and side of the pad is completely covered in bitumen torch on waterproofing. The lower part of the timber frame is covered in OSB, 2 layers of torch on waterproofing, xps foam insulation, and finally a thin rendering system designed for wood houses. Between the foundation and house, they also installed the dimpled drainage membrane, but the part sticking up above the current ground level is in bad shape….it even has holes melted through it from torching on the bitumen. The lower part of the foundation has a drainage pipe around it and is filled with gravel. We plan to use gravel to go up to the final grade and have a concrete walkway around the perimeter of the house, which will be above the level of timbers inside the house. The house was a substantial investment, and I am hoping for some reassuring comments that it’s not going to fall apart (the wood is not treated) anytime soon; I see no reason why it shouldn’t last a century, but this water issue has me concerned pics
. I think most of the water will drain through the gravel, but I really don’t know what the life expectancy of bitumen waterproofing is. The inspector said the waterproofing was done well.
One question that comes to mind is if I should have them install another layer of the dimpled black membrane over the existing one that is in bad condition. A second question is what happens at the top of this layer where the gravel meets the house? Should it stick up a bit, or be covered with stones that are larger than the openings? I would be grateful for any advise.
GBA Detail Library
A collection of one thousand construction details organized by climate and house part


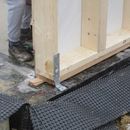
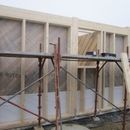
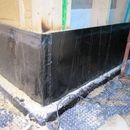
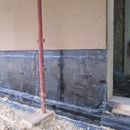
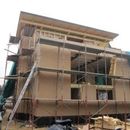
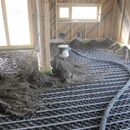
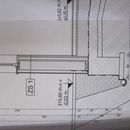
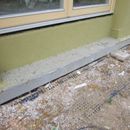
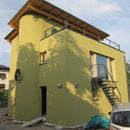
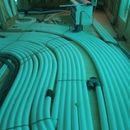

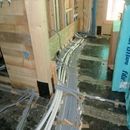







Replies
Slo Tom,
This method would not be considered acceptable in the U.S. It looks like it's too late to change anything in your case, however, unless you can simply lower the grade to avoid the problem.
The only acceptable way to install wood framing below grade (at least in the U.S.) is to follow the specifications for a so-called "Permanent Wood Foundation." Briefly, this approach requires all wooden components to be pressure-treated with preservative, including studs and plywood, and all fasteners to be stainless steel. A Permanent Wood Foundation also needs very specific types of drainage details.
For more information on these specifications, see "2015 Permanent Wood Foundation Design Specification."
In your case, the below-grade portions of your walls should have been built from poured concrete. Good luck.
Thanks Martin,
Yes, I realize this would not pass code in the U.S, particularly given the lack of treated wood. I guess I was hoping that someone could indicate if, given the current waterproofing scheme (two layer of torch on bitumen, the facade, the dimpled black plastic, and gravel drainage system), the wood structure should probably be OK, and I should't worry too much. And yes, it is too late to do anything about this now. If a problem does develop, there will be no way to see it because the lower part of the wood structure is completely closed in screed and clay plaster walls above.
The waterproofing membranes should protect you from bulk water entering through the foundation and causing damage to the framing, but it has to be perfect. Yes, you should have another layer of dimpled mat placed over the damaged mat. The top edge of the mat should be terminated with a termination bar that seals against water getting behind the mat. Each mat manufacturer generally provides a bar designed for their particular mat configuration. Follow the manufacturer's guidelines for installation of the bar and any sealants.
You are still at some risk for condensation causing damage to the framing. What part of Slovenia are you in? Coastal Slovenia is pretty Meditteranean in temperatures, and this would limit the potential for condensation from cold outside temperatures. if you are more interior and/or in the mountains, the colder temperatures would increase the risk of condensation at the sheathing level.
Keep the indoor humidity low in winter, and this will help. At this point, that's about all that you can do.
If the interior is not complete closed up yet, you could install moisture probes in the lumber so that you can test the moisture content remotely over time. The moisture probes are simple copper wire, and a cheap moisture meter can be had for under $100.00. This way, at least you might know what is going on down there.
Thanks for your input Peter. That does make me feel a bit better, and I will certainly follow your recommendation regarding the additional layer of dimpled mat. We are in Ljubljana, central Slovenia, so it does get relatively cold in winter. All of the indoor walls are covered in a thick (3 cm) clay plaster, so I hope that will help regulate the humidity. Sadly, the walls are totally closed up at this point, so it's a bit late for the moisture probes, although that would be a good idea.