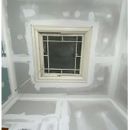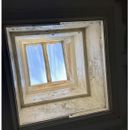Replacing Skylight Chute Glass
We have an original skylight in a bathroom in an old DC rowhouse. There is a door (36” x 36”) several feet below the skylight that rocks open when you pull a chain (the top of the area right below the skylight is vented). The glass on the most of the panes on door is frosted, so it doesn’t bring much light into the bathroom. We took the door down to paint and doing that brought much, much more light into the room. That gave us the idea to replace the frosted glass with clear glass. Is there any reason why this would be a bad idea?
GBA Detail Library
A collection of one thousand construction details organized by climate and house part











Replies
IvanG1,
Those skylight chutes with a lower glass panel were an early bathroom ventilation system you see in many turn of the century houses. They usually had a vent in the top of the upper skylight so that when you opened the lower one, the cool upper air was displaced by the warmer moisture laden air in the bathroom, which was then exhausted through the vent.
There is no downside to replacing the glass. If you want it to be more efficient, you could use a sealed unit, and might consider insulating the walls of the shaft between the two.
Thank you for the quick reply, Malcolm. Yes, there are vents toward the top of the upper skylight. I don't think we're ready to replace the unit. We like the look of the original one, but in addition to that, I assumed putting in a sealed unit would involve putting in a new vent/exhaust and I didn't have the head space to think about that (along with the cost, etc.)
I hope you don't mind a couple of additional questions: I am not sure I understand how the walls of the shaft could be insulated. Do you mean just put in .5" foam board insulation along the walls of the shaft and drywall on top of it? Like this insulation: https://www.homedepot.com/p/Owens-Corning-FOAMULAR-NGX-Insulating-Sheathing-0-5-in-x-4-ft-x-8-ft-SE-R-3-XPS-Rigid-Foam-Board-Insulation-13NGX/315193939?
Should the glass I put in be Low-E, or would that not make much difference? I heard somewhere that low-E glass could cause fires . . .
IvanG1,
Usually the shaft is insulated and air-sealed on the backside while doing the same with the attic. If the lower skylight is fairly air-tight it isn't a big priority. I wouldn't worry about what kind of glass you use, beyond that code probably dictates it be laminated or tempered.
Great, I understand. Thanks so much for your help.