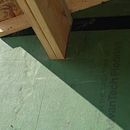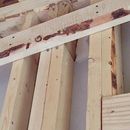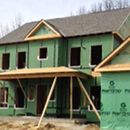Options for handling a porch beam penetration into a wall cavity
Looking for options as to how best handle a front porch beam penetration into the exterior wall cavity to rest on two 2×4’s for support. The basic wall construction is 1.5″ of Huber’s Zip R6.6 sheathing, 2×4 studs & R15 blown insulation. Location is zone 5 (central OH). The porch beam was installed through the wall cavity and is now resting at the end of the 2×4’s it’s supported by … essentially no room for insulation at present at the end of it as it extends into the wall of a Study. There is a similar condition on the opposite side of the porch, but that beam terminates within a 2′ soffit that runs the perimeter of a dining room.
The builder’s expressed some concern that reducing the amount of beam on the 2×4’s could weaken it’s ability to support the porch roof properly and would require re-engineering to pass City review. He suggested hitting the area surrounding the beam within the wall cavity with closed cell spray foam on the side with the soffit. As far as the side in the Study, there’s no ability to insulate past the beam … only to the sides. Would it help any to insulate around that beam exterior to the home before it gets trimmed out? Possibly another soffit in the study to provide space to insulate against it? What’s the R-value of the wood in that area? Similar to a window? It’s a bit frustrating at this point to have something silly like this run right through the cavity, negating the benefits of the R-sheathing and wall cavity insulation. Thanks in advance for any suggestions.
GBA Detail Library
A collection of one thousand construction details organized by climate and house part












Replies
unfortunately for you, wood's insulation properties across the grain are higher than r-values when the heatflow is in the direction of the grain. Approximate 2.5x less. So wood that would be R 1.4/inch would only be 0.6/inch.
It would indeed make sense to encapsulate it with insulation, but you first step should be to airseal the beam first with tape.
Milan,
Are you planning to install any exterior insulation (rigid foam or mineral wool)? Or do these walls just have R-15 between the studs?
Ideally, the sheathing would be insulated on the exterior. And you would use a Sawzall to remove the beam penetration. Then you would install a new short beam to support the porch roof; this new short beam would be supported by exterior posts.
Here is my favorite beam penetration photo. This building is owned by Harvard University.
.
You don't penetrate the building enclosure, use hangers to install beams, roof joists or floor decking (if it is a deck above) to a nailer, and the nailer is bolted to a 2x10/2x12/LVL on the back of the sheathing. Also, you could install posts and beams next to the outside wall. Simpson makes you any hanger you need.
Thanks for the responses so far. Martin ... the exterior sheathing is the Zip R-6.6 product from Huber that has 1" of polyiso bonded to the standard Zip sheathing ... thus R-6.6 outside of the R-15 wall cavity. To make the change would require re-engineering to use hangers as Armando suggested and then obtain approval by the City engineer (2 weeks?) to proceed with the modification at this point ... some time & cost associated with it. Other alternative is to add a 2' soffit to the perimeter of the Study and hit that entire area where the beam penetrates with closed cell spray foam (interior to the soffit). Plan is to apply CCSF to the basement/1st floor rim joists and 1st floor/2nd floor band joists anyway. Would that work to alleviate the break? No engineering required ... only a change to the ceiling from flat to soffit. I realize it's not ideal ... surprised to see it was engineered this way. Framer says this is typical construction in the Midwest ... amazing.
The R-value of the beam might sound scary high but the transactional area is tiny, so before getting too anxious it might be worth running some numbers. It's been a long time since I've done one of these and then it was in SI units so please correct my methodology if I'm wrong:
Heat transfer through a building component is calculated by means of the U factor, which for a 4" thickness of pine is about 0.3 BTU/hr.SF.°F. If we calculate that out the heat transfer through your beam in central Ohio is about 9,000 BTU per year (0.3 x 0.2 sf x 6,200 HDD x 24 hrs) or 2.5 kWh. Now that is a worst case scenario assuming the exterior of the beam is fully exposed to outside air temperatures - in the real world, encased within trim and the porch structure I think half of that might be a reasonable guess. If your home is heated by a heat pump with a COP of 2 the thermal bridge will be the energy equivalent of running a mid-size Energy Star widescreen TV for just a few minutes a day. Or opening the front door an extra time or two on a January morning because you forgot your wallet.
If you're still worried wrap the exterior of the beam for the first couple of feet with foam board. Furr out the trim for the rest of the beam perimeter to a similar depth with pieces of scrap plywood.
James ... thanks for putting things in perspective! Again, everyone's feedback is always appreciated. What a great forum!