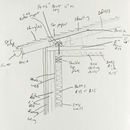Opinions on my roof/ceiling assembly
Hello,
I’m working on designing as small addition to our house and I’m looking for opinions on my design.
I’m trying to thermally break the ceiling from the rafters so have drawn foam above the ceiling joists but below the rafters. We have limited height for the roof before it interferes with 2nd floor windows so I can’t add foam above the rafters. We don’t want a flat roof either. Also, I’d like to stick with a vented roof (not a hot roof).
I think this is a good solution, what do you think?
I should add that the foam above the ceiling joists and rafters will be 25psi and i didn’t draw roof vents but there will be.
Thanks!
GBA Detail Library
A collection of one thousand construction details organized by climate and house part










Replies
You will definitely need a structural engineer to review that. All your roof load will be resting on 3.5" of bearing on foam. Not to mention resisting wind uplift. Not to mention it will be difficult to figure out where to step when the foam is down. You might end up with a few boots through your foam/ceiling! You would be much better off to just create a tall heel so you can get lots of insulation over the top plate and accept the very small amount of thermal bridging where the rafters contact the top plate. Remember, wood has R-value, so if you made a 12" heel, you would still have around R14 where the rafter contacts the stud plate due to the 12" of wood. Over the length of a 10' wall, that's 0.18 ft² of R14. Pretty inconsequential.
That looks good enough.
A 2x4 joist doesn't hold much weight. Are you sure it can support the sheet foam and 20"+ of fluff over the intended span?
If you're burying the foam layer in up to 20" of fluff, there's no advantage to the full attic floor area of foam- 20" of fluff is a GREAT thermal break over the joists. If the concern is the thermal bridge where the rafters are supported by the top plate that is the only place that needs anything like foam or something more structural, (such as AAC or something) and less likely to compress or wear under wind/snow loading or flexing of the roof to provide the thermal break to the rafters. The wall foam can be extended up to the baffles.
I hope all of that 2" R10 foam on the wall isn't XPS. XPS is blown with an HFC soup all of which are powerful greenhouse gases. The biggest HFC component in the mix is HFC134a (automotive AC refrigerant), with a global warming potential (GWP) of ~1400x CO2. As the HFCs diffuse out of the foam over several decades it's performance falls- that R10 eventually reaches a steady-state R8.4-ish. Inch for inch polyisocyanurate would be a greener choice. Polyiso is blown with a mix of hydrocarbons the most dominant of which is a pentane variant, with a GWP of ~7x CO2.
Thanks for the replies. Here are a few more bits of info:
-There will be 1/2" cdx between the foam and rafter support (and below the fluffy insulation) i forgot to draw.
-The roof will be stick built (2x6s rafters) so no raised heel trusses.
-The area of the addition is 8'x16' so the 2x4 ceiling joists will span 8' and the rafters about 10'.
-The fluffy insulation will be batts installed perpendicular to each other (because they're dirt cheep).
-This is being done on an extremely small budget.
-The foam is xps because I already have it
-We're outside of Chicago so there is snow load
-I calculated 100lbs per sq foot would bear about 22psi on the 2x4 rafter support, that can be changed to a 2x6 to better distribute the weight
I guess my main question is your opinion about the foam underneath the rafter plate. They're only 5.5" deep so I'm try to better thermally break them and that area of the roof/ceiling.
Thanks!
With some quick back of the envelope math, using local snow load here, I figure about 35 psi easy on each rafter/top plate connection, assuming 24" c/c and a full 3.5" birdsmouth cut. Also, keep in mind the ultimate compressive strength is rated at 10% deformation, so if you max out your strength you can expect a 1/4" settling on 2" foam.
If you wanted the raised heel, you could always frame it like the attached picture.
So if I'm understanding it corrrecly there is going to be a 1/2" CDX deck on top of the 2x4 joists? If yes, make that your continuous primary air barrier, along with the wall sheathing.
Without trying to figure out the math by which the 22 psi was determined, assuming it's correct you don't have a lot of margin on the compression specs even on 1.5lbs, XPS and it's over spec for 1.3lbs XPS. There is a high likelihood of permanent deformation/compression over time. For design purposes the manufacturers generally recommend the live loading be no more than 20% of the spec, dead loading no more than 33% of spec.
Changing the rafter sill to a 2x6 doesn't help, since the 2x4 studwall's top plates aren't any wider- it doesn't really mitigate the problem.
If you're going to go ahead and do it anyway, cut the XPS into a 3.5-4" wide strip that just covers the top plate. That way any compression (permanent or dynamic) can't create a bow/arc thermal bypass for the batt layers due to the mechanical distortion of the foam board.
David,
I vote for a solution resembling Yupster's suggestion, to give your attic a raised heel.
Using 2x4s for ceiling joists isn't typical, unless the room is very narrow. In most cases you'll want 2x6 or 2x8 ceiling joists.