Insulating a Long Rim Joist With No Sill
We purchased a 1915 1622sqft not including basement outside of Boston (Zone 5). I am starting with blower door directed air sealing. As is common in old homes, the rim joist sits directly on the foundation without a capillary break. I’ve read Martin’s rim joist article and many other q&a’s but can’t get a clear answer. Currently the basement is unconditioned except one room which had the ceiling covered. The sill is above grade although there is a large deck on one side of the house and a sunroom which is not over the foundation as well. There seems to be attempts at previous airsealing with can foam as well as pink batts which I removed.
Questions: I’m assuming airsealing will be done with caulk/acoustic sealant.
Should I take a risk, air seal and insulate at the same time with closed cell spray foam (one with a lower GWP) without a capillary break?
My plan is to finish at least part of the basement in the future and I would also like to insulate the entire basement.
How else would I insulate a long rim joist without a sill and no cap break?(See pic) Should I remove the pictures finished ceiling to get to the rim joist?
GBA Detail Library
A collection of one thousand construction details organized by climate and house part


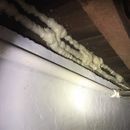
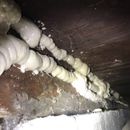
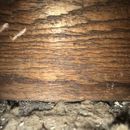
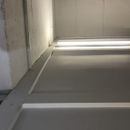
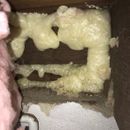







Replies
Hi, Will. Martin’s article brought up similar questions for me relative to the amount of risk involved in spray foaming a sill and rim joist that doesn’t have a capillary break.
I posted a question about it a while back, and the reasoning might be worth a read, but the short of it is that I air sealed with sealant, and insulated with EPS to allow some drying capacity.
Bill (zephyr) also provides some really great techniques for adding a capillary break with HDPE if you want to go that route.
https://www.greenbuildingadvisor.com/question/is-a-non-pt-sill-plate-with-no-capillary-break-plus-insulation-on-both-interior-and-exterior-problematic
Thanks so much Brian. Do you have any final pictures you could post. I wonder if I should outsulate but with a sunroom and deck, I would only be able to do this to approximately 2/3 of the basement outer. See plan of the house attached with only 1st floor.
I tried to take some pictures this morning, but none of them really showed any detail that'd be worthwhile; they just looked like a sea of white eps. I drew up a detail to get at what I did. I'm not sure it's the most efficient relative to stopping air leaks, but it was what I was most comfortable with relative to my particular situation and future plans.
The gap was filled with 4-inch rips of 1.5" thick R-Tech EPS from the big box. They're friction fit against the top of the foundation wall and EPS on the wall. In some cases (like behind duct registers) I used Great Stuff canned foam as I couldn't get the EPS behind.
Ok thanks Brian, what are your thoughts on the long segments of my sill that run parallel to the floor joists? I believe the between the floor joists, the rim is blocked with wood.
Any chance you could sketch a quick profile of what it looks like in that area? I re-reviewed the photos but am having a little difficulty understanding exactly what’s going on.
I can sketch something up but is these pictures any helpful? One is showing the floor joists running parallel to the rim joist.
The other question do I take down this ceiling to get to the joist?
I chose to spray closed cell foam on my historic home silk beam. But I also made sure that the exterior of my sill beam is exposed and thus free to evaporate moisture to the exterior.
I’ve considered cutting off the foam in the center of the sill beam, but so far no issues. Fingers crossed, but I’ll continue to monitor it.
Thanks Austin for your reply. Still considering my options.
Is your house balloon framed? If so, sealing between the top of the sill where air can enter the wall cavity is even more important.
Yes it is and the air sealer I’m working with has already planned to block that.
Depending on exactly where you can access that wall, consider “real” wood blocking to also act as a fire stop. This is a BIG safety upgrade for older balloon framed homes, and should ALWAYS be added whenever you have anything open enough to be able to do the work. A guy with a saw and a nail gun can do an entire wall in very little time.
Bill
Thanks Bill. I will ask my air sealer to see if he can do this. I just heard that on the FHB podcast. Would you mind taking a look at the photos and letting me know your thoughts on the original question? I would appreciate it!
That pictures clears it up. I was thinking that the floor joist was much closer to the rim joist.
I think whether or not you want to use spray foam is dependent on the site conditions: if it’s humid, how high the wall is above grade, how well you’re directing water away from the foundation, etc. I’ve got a pretty low risk tolerance for foundational issues, so if the answer to those site-specific questions were less than ideal then I’d probably steer clear. That’s just me though.
As for the ceiling, I’d say that it has to at least come down partially to allow access to the rim joist regardless of if you’re air sealing or insulating.
Thanks Brian. Makes sense.
If you think you can get into that ceiling without destroying it, then yes, I'd try to get in there and seal that part of the rim joist too.
The parts of the wall where the joists are perpendicular to the foundation wall wouldn't be too bad to add a capillary break. I would use 1/32" black HDPE sheet for this. You would have to jack up the about 1/8" or so in that area to slide in the HDPE sheets. This sounds a lot harder than it actually is. If you add that capillary break, there is less to worry about in terms of moisture getting to the rim joist.
The parts of the wall where the rim joist runs parallel to the foundation wall are harder to do in terms of jacking up the house to add a rim joist. In this area, you could use some slightly vapor-permeable rigid foam to allow for some drying. In my own home, I have an are just like this (two such areas, actually), and I put up 2" EPS with canned foam around the edges to insulate (to about R8.4 or so) the rim joist but still allow a little bit of inward drying.
I'm reluctant to use closed cell spray foam in these areas when there is concern for moisture. You could potentially use open cell spray foam though, since that material is a bit more vapor open but still air seals at sufficient thicknesses.
Bill
Bill, do you also add acoustical sealant with the capillary break? I read the other q&a above that Brian posted. What jacks are you using? Are you doing this from the inside or outside? Any good videos on this? Not sure if I should take the risk and do this.
I did not use acoustical sealant. I relied on pressure to hold things together, and had a secondary air barrier tied into the capillary break (the crawlspace liner). If I had to seal this with a sealant, I would use urethane caulk. Acoustical sealant is incredibly messy to work with, and it stays messy forever (it doesn't ever really set up, by design).
I used bottle jacks when I did this myself. Two beefy jacks and a sistered 2x6 around 6 feet long (I use 4 foot pieces of HDPE). You work your way down the wall, jacking up about 1/8", sliding in a strip of HDPE, lowering that section, moving the jacks and sistered 2x6, then jacking up the next section, etc. You want a little bit (several inches) of overlap between HDPE sheets. It's slow going, but not particularly difficult. If you have bolts in the sill plate, that can slow things down, but that's not something often seen in older structures.
I did this from the inside. I would say that it's normally done from the inside, but not always. Joe over at BSC has some info about how he did his house, but I don't think there are videos -- just pics -- and he did it a little differently and from the outside if I'm remembering correctly.
To properly assess whether or not to do this on your home would really mean looking at your particular structure. I'd try to do it if at all possible since it gains you some additional protection from moisture issues in an important location, and it's not something you can easily add after doing the insulating work.
Bill
Thanks Bill for all the details. Sorry for my ignorance but am I putting the jacks at each end of the 2x6 and running that parallel to the floor joists and then jacking up all the floor boards? I can’t exactly picture where the jacks go. I’m assuming on the foundation and obviously pushing up to off load the sill but not sure how the actual sill lifts up.
You would put the jacks near each end. I usually put them a little in from each end and line them up so that each jack is also directly under a joist. You then alternate between the two jacks until you've evenly raised the structure about 1/8" so that you can fit the HDPE sheet in.
Note what Dana mentioned below though: some types of foundations are less risky than others, and the height above grade makes a difference too. You need to determine if you are at enough of a risk to make the addition of a capillary break worthwhile.
Bill
What is the foundation made of? CMU/cinder-block? Quarried stone? Poured concrete? Brick?
It makes a difference!
Quarried granite doesn't wick ground moisture up very far, and neither does most grades of hard brick commonly used in foundations of that era. Poured concrete and cinder blocks are more risky, and more likely to need/want a capillary break.
But with a foot or more of above-grade exposure, deep roof overhangs, and good surface drainage even poured concrete isn't very risky.
>"...outside of Boston..."
In your area there are multiple vendors of used and factory blem foam board at steep discounts. The two largest are Nationwide Foam/Insulation Depot in Framingham, and Green Insulation Group in Worcester. Pricing and stock will vary, but it's usually possible to get recycled 3" paper or fiberglass faced roofing polyiso in good to excellent shape for$20-25 per 4x8 sheet, often even less than that. At 3" roofing polyiso is typically labeled R17. Even derated for age it's good for R15 (=current MA code minimum) or better assuming it's not water-logged. (It will eventually dry out, but it's typically ~15lbs for a 3" x 4x8 sheet when perfectly dry- a waterlogged sheet can be 40lbs+.) Keep the cut bottom edge off the slab to avoid wicking moisture into the foam in the event of damp slab or a minor flood.
Thanks Bill and Dana,
I'm not certain what the foundation is made of. The back of the house newer addition looks like it certainly poured concrete and there are vertical marks along with a few horizontal rebars sticking out. The older founder has horizontal lines that look the same size as CMU but I do not see any vertical lines. There appears to be stucco or something rubbed over the walls, but the corners around the windows appears be formed concrete.
I took a look again at the rim joist and concrete interface. The long portion of the house has the rim joist which sit parallel to the floor joist. I'm a bit confused where I would put the jack since the joist is away from the concrete foundation. Do I just jack up the nearest floor joist? Not sure that would be effective. Additionally, the sill appears to be two large pieces of wood on top of each.
I also noticed there is significant space in between the concrete foundation and the rim joist (pictured). There is another thin cement like materials which has covered this gap all around the foundation except where it has fallen off (pictured).
I have taken pictures of the outside foundation. At all points around the house, there appears to be at least a foot if not 18" of space between the sill and the ground.
Dana,
Any other thoughts on the capillary break with the amount of above grade room I have? Polyiso on the wall and the rim joist? I will need to very long pieces of polyiso for the sill that runs parallel to the floor joists. Do I caulk the space pictured above between the rim joist and concrete before insulating?