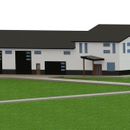Oklahoma Barndominium Insulation Flash and Batt?
I’m beginning to build a Post Frame wood/metal panel exterior dwelling 50′ x 112′. Of that space, 50′ x 32′ x 20′ (tall) will be a 2-story living area. The remaining will be shop/garage space. Walls will be 2×6 construction.
Closed cell is popular here in Oklahoma (Zone 3). Most applicators recommend 2″ walls and 3″ in the roof. I’ve come across the flash and batt method with mineral wool as an alternative. Some folks seem to just be using the wool and no foam. The wool is far less expensive and most of the labor could be DIY.
Opt 1: closed cell foam only
Opt 2: closed cell foam with mineral wool combo
Opt 3: your alternate recommendation
GBA Detail Library
A collection of one thousand construction details organized by climate and house part










Replies
It matters how are you constructing the structure, will it have sheathing or just studs+strapping with metal siding directly attached?
Generally SPF is the easiest way to have a solid air barrier with in a structure without sheathing.
The framing structure will have a house wrap around the perimeter between the steel and the posts/girts.
In that case, there is no simple way to air seal the structure, SPF is the way to go.
You can save a bit of cost by only using enough SPF for condensation control and air sealing. The rest can be batts. See here for details:
https://www.buildingscience.com/documents/building-science-insights/bsi-100-hybrid-assemblies
Thank you for the link!
Getting into the weeds a bit, but for the money would you do the CC SPF layer 1" or 2" before adding the batting to the walls? I'm led to believe the biggest advantage to this process is the air sealing. Consideration driver would obviously be cost for this.
It seems the 3" ceiling SPF treatment so that I don't have to mess with adding batts way up there.