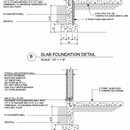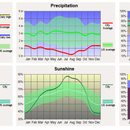Non-monolithic Slab-on-Grade Drainage
Hello All,
We have construction documents for a home that we plan to act as our on general contractor on during the build next year. The construction will be in zone 5 (50 miles east of Boise, ID). All of the architects in town were too busy for single residential work. So, we are working with a local drafting firm. We have the floorplan worked out and recently received the construction documents. The details around the slab-on-grade foundation (and others as well) are a bit lacking and I plan to ask them to include additional specifications. I’ve attached the current Slab and Garage Foundation details as examples. We do plan on adding a 2-inch, EPS-foam specification for under the poly vapor barrier — among other things.
I’ve been reading on GBA and Building Science site posts and most of what I have found seems to focus on drainage for a monolithic pour slab. For those, the consensus seems to me the drainage under the slab is not necessary. For slab-on-grade with footings and stem walls (as in attached), is under-slab drainage necessary or required?
The climate is fairly dry (climate data image attached as well).
Any guidance greatly appreciated.
Thanks.
GBA Detail Library
A collection of one thousand construction details organized by climate and house part











Replies
If your site is not wet, you don't need any dedicated drainage for the slab or for the footings. If there is any likelihood of water sitting against the foundations, footing drainage would be good, especially if you can run the drains to daylight. Still no drainage under the slab.
Peter,
Sounds good. One point for clarification; what defines a wet site? Is a wet site defined by annual weather, 100-year floor, conditions during construction, or some other factor? Basically, I guess I'm asking if there's an objective measure that I can look into for establishing the condition of the site?
Thanks .
IdahoBuild,
Peter has answered your question. Can I make a couple of minor comments on the sections you posted:
The notes on your house's section give conflicting information as to what the substrate is under your slab. One says "4" compacted gravel", the other "compacted sand gravel mix". This is important to clear up. Especially if you are not including foundation drainage, you need the 4" clear-crushed gravel to act as a capillary break and keep water from moving upwards to the underside of your slab.
You may want to consider moving the exterior framed walls in 2". That will allow the concrete stem-wall below to cover the bottom of your foam board, and also cover the interior foam at the edge of the slab so it doesn't need to be tapered. Check first though - some codes want full bearing for the walls.
The sequence of your exterior wall assembly is called out incorrectly. The strapping goes over the foam, not behind. Any reason to go with 2"x strapping as opposed to the more common 1"x lumber or 3/4" plywood?
Malcolm,
1 - Gravel -- I have marked by copy with your correction for the gravel. I will have the detail modified to show "4-inch clear-crushed gravel". As I understand it the gravel size should also be smaller diameter as to reduce the risk of puncturing the plumb pipes and clearing inspection. Would you have a recommendation for the gravel size?
2. Exterior Wall -- For the bottom of the foam board, I was considering adding a detail of 2"x2" strapping to protect the bottom of the foam. The thought being that the 2x lumber would be cheaper than the couple extra inches of concrete. That does bring up an slab insulation question that I was likely to post later, but here it goes now. At the moment we are likely to leave the floors as concrete throughout the home (with my wife picking some rugs for some spots). With that I was thinking of the detail where the vertical, 2" foam meets the sill plate. It seams like an ugly detail to have the 2" top of that piece exposed---thus the taper that is in the detail. Would there be an added benefit to carrying the exterior insulation down below grade to reduce thermal bridging from stem wall through to the horizontal slab allowing me to reduce the thickness of the vertical foam?
Off-set Code - Would you happen to know what section might cover the bearing of the wall's. Elmore county uses the 2017 Idaho Residential Code--but if my memory serves me the regulating authorities try to keep the numbering mostly in sync. This looks specific to the stud on the sill but I found--->
R602.3.4 Bottom (Sole) Plate.
Studs shall have full bearing on a nominal 2-by (51 mm) or larger plate or sill having a width at least equal to the width of the studs.
So, chapter 6## somewhere?
3. Sequence/Strapping. Many of the items that I specified didn't find there way into the drawings, but they did say this is an 80% so they'll correct any errors. Certainly not using 2x---lumber is already going to cost me my first-born child on this build. I did originally specify 1"x4" furring strips but have also considered cutting 3" strips of plywood. Not sure if plywood will support the siding load though. Do you have any suggestions for that?
Thanks.
Deleted