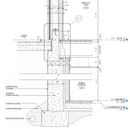No-Threshold Foundation Wall
Hello, I am developing a foundation wall detail and wanted to get some perspectives on how it’s working.
This house is in a cold climate and has a few large patios connected directly to the main floor of the house. The doorways are covered but there is a minimal threshold for accessibility reasons. Hopefully this conversation can help others because I haven’t found much information on wood-frame construction details like this.
I have a tall 8″ stem or curb supporting the main wall framing (2×6), and an exterior and interior 4″ ledge to support TJI’s on the interior side and either a concrete slab or full bed stone veneer on the exterior.
I would like to use cc spf and batt for the basement insulation. On the upper levels I am using a combination of ZipR sheathing, open cell and batt.
Do you see any issues I am not considering in this design or that could be improved?
Thank you so much,
GBA Detail Library
A collection of one thousand construction details organized by climate and house part










Replies
Lets unpack a bit. Looks like you are building a double stud wall with Zip R. This can be made to work but it is a pretty expensive assembly. I would pick either double stud or ZipR. If you are looking for more R value with the ZipR assembly, you can always increase your stud size to 2x8. Depending on your climate zone and the amount of Zip R you are installing, the 2x8 assembly might require a warm side vapor retarder.
Spray foam inside a stud cavity is generally a waste of money. Because of the thermal bridging of the studs, the assembly R value barely budges. In your case it also won't help with air sealing as taping the Zip R already does most of that. Spray foam is fine between the floor joists as this is always a tricky spot to insulate any other way.
You can simplify your foundation detail by hanging the I-joist off top flange mount joist hangers. The hangers can be installed onto a sill plate and the I-joist can sit on the inside of the foundation without a sill support. This would also save a lot of concrete as you no longer need a 14" foundation.
Thanks for your reply regarding insulation strategies Akos, I will study that further.
Regarding your last point, I am elevating the 2x6 wall sill above the finished floor 8" or so. I would like to keep it totally clear of the ground in case there is snow accumulation or heavy rain. Doing so, I don't think I have the option to hang the I-joists from the sill, as they would need to drop the same distance...
I will ask my engineer about face mount joist hangers that can attach directly onto concrete. It feels a little less 'solid' then having the joists bear on a ledge, but maybe that's OK.
If you have some room to slope, I think the simpler solution is to adjust the grading to get the 8" distance at areas other than the doors.
The top flange mount joist hangers don't allow for a drop. If you want to drop the I-joists the simplest is to lag a ledger to the foundation or cast a PT ledger right into the foundation. There are surface mount joist hangers for masonry but they are for larger beams.
Another option is to use the basement stud wall to support the floors as long as your footings are wide enough for the wall to bear on it.