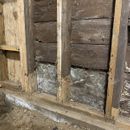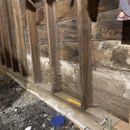Envelope Details for Converted Stucco Garage
Hello,
Advising on the conversion of a stucco clad garage (1960’s-1980’s?) into a conditioned living space. The budget does not allow for the stucco to be replaced and an air gap added. Thus I’m looking for advice on how best to advise a workable conversion to living space that remains fairly economical.
Please see attached images and details below.
Thank you in advance for your input!
– Stephanie
Existing Conditions:
– Stucco
– Presumed concrete board? I don’t see any tar paper or mesh..
– Plank sheathing
– 2×4 framing
– No insulation
– Unconditioned garage space
Proposed Conditions:
– Stucco
– Presumed concrete board? I don’t see any tar paper or mesh..
– Plank sheathing (mold areas to be treated)
– 2×4 framing
– Mineral wool batt insulation (suggested this over fiberglass due to potential moisture in the wall, and fiberglass losing r-value when wet. Spray foam was voted out. Thoughts? Is mineral wool overkill and they could get by with unfaced fiberglass?) R-13
– Drywall (should this be paperless since there is evidence of moisture on the plank sheathing?)
– Client to add heating (and maybe AC, or at least a fan) via a minisplit or electric panel/base heat.
– Concrete slab to be poured. Suggested adding EPS foam below slab, and/or sealing the surface.
My primary questions/concerns are:
– What is the recommended assembly for these conditions?
– Would it be catastrophic if the client were to go ahead with fiberglass and regular drywall?
– I believe the wall would dry in both directions either way… but I’m worried about where the dewpoint will fall with the added insulation/conditioning.
Thank you again for any and all input
GBA Detail Library
A collection of one thousand construction details organized by climate and house part











Replies
Anyone available to advise?
Stephanie,
I would treat this the way you would a structure without sheathing. The details in the links below would allow the cladding and board sheathing to dry, while limiting water intrusion.
https://www.greenbuildingadvisor.com/article/managing-water-and-insulating-walls-without-sheathing
https://www.greenbuildingadvisor.com/article/insulating-walls-in-an-old-house-with-no-
sheathing
Thank you Malcom. This is exactly what I was looking for -- multiple options. Take care!
There also looks like a fair bit of water damage on the bottom of the wall. You need to fix the source of this before insulating as it can create a lot of issues down the road.
Maybe the grading outside needs to be lowered/sloped, gutters installed or downspouts direct away from the structure. The commonly seen planters against the garage wall are also a bad idea.
Hi Issac, thanks for chiming in!
Yes they are addressing the water damage in that corner. A combination of a downspout to who knows where (likely clogged), and the grade currently sloping towards that wall.