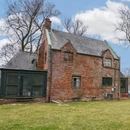New roof on 90 year old house
Hello,
My wife and I just bought a 90 year old house in the Chicago suburbs, Zone 5A. It has the original roof, a shingle made of cement and about 20% asbestos. We knew about the abatement before we purchased the house, but now we are being told a couple of different things with regards to the replacement.
The house is brick veneer, cement plaster walls and ceilings. It has forced hot air and central a/c, and is insulated with vermiculite. It also has the original steel single pane windows that are either painted shut or do not close all the way, we are planning to replace all the windows. We were planning to tackle the roof issues in the spring, but our insurance company sent a letter saying we would be dropped if we did not replace the roof right away. The house has no eaves, and is unvented. Years ago, someone turned the attic into a finished 3rd floor bedroom and bathroom. The rafters are 2×8’s, the interior is completely drywalled. I believe there is fiberglass batt insulation.
We are being told by different roofers that either we definitely need vents, or we definitely do not. The roof is watertight, no signs of mold, mildew, etc. One thought is that with old, leaky windows, the air has a greater opportunity to circulate, eliminating the need for roof vents. When the new windows go in, this will change, possibly cause mold to start. Others say that new roofs are installed all the time on similar older homes without vents, and no problems have arisen.
As far as the venting goes, we were given a couple of options.
1. There is a plastic intake vent placed just above the gutters, air will make its way up to a ridge vent.
2. There is a vented drip edge that can be installed, the 1×6 roof sheathing will have to be pulled off and baffles installed over the insulation, then resheathed with plywood.
Does anybody have a clear solution for this? I have searched all over and and not really found much useful information. I have attached a picture of the back of the house, the front is exactly the same. Please let me know if you have any questions, and thank you for any help.
GBA Detail Library
A collection of one thousand construction details organized by climate and house part










Replies
I think it depends on what your new roof would be. The existing shingles are air and vapor permeable, so venting was not needed. If you go with asphalt shingles then you need to either vent the roof or install enough exterior rigid insulation to prevent condensation (see https://www.buildingscience.com/documents/building-science-insights/bsi-100-hybrid-assemblies ).
If you don't want to take off your existing deck, you can also top vent the roof, which might be less disruptive.
In snow country I would stay away from under shingle vents, too easy to get water in from an ice damn. Soffit to ridge venting usually works quite well. You have some dormers which will get in the way. There your option is to ignore it, figure out a way to get some horizontal air flow there or remove the batts in that section and spray foam the ceiling.