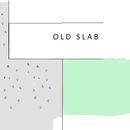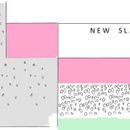New radiant slab in old home — how to save ceiling height?
Problem: We can’t use 3” foam over the footings, if we want to have the same ceiling height as before. The old slab was 4” thick and rested directly on footings. So 4” of depth is all there is, to divide between the new slab and the foam that will go under the slab (and over the footing) — if we want to keep the head room we had before. The concrete contractor is uncomfortable to pour a slab less than 3” thick anywhere. This leaves only 1” for foam over the footings.
Any thoughts? Is there some technique we can use to get the slab 2” thin in those areas? Or are we doomed to lose ceiling height by raising the slab?
GBA Detail Library
A collection of one thousand construction details organized by climate and house part











Replies
Boris,
First of all, you should read this Q&A from the Journal of Light Construction: "Dropping the Level of a Slab." (See illustration below.)
If you don't want to remove and re-pour the footings in the middle of your slab, your only other choice is to leave them as is -- the footings will be little square boulders poking out of your floor -- and box them in with new columns.
Thanks but that does not help. Each center footing is 4 ft x 4 ft, making boxing not an option.
(BTW, I'd disagree with your referred article, regarding its assertion that no lateral forces are present on a basement slab. But that is a separate discussion.)
If height is critical the simplest might be to drop the slab beside the footings (top of slab same level as the footing), put the insulation on the top side of the slab and use one of the plywood heated floor panels.
I've used SmartTrac for a basement with height constraints. Wasn't the cheapest but easy to work with and tiling on top was no problem. You can save a fair bit by only putting the floor heat in the areas with foot trafic. Any reasonable insulated basement has very little heat loss, a fully heated floor will never be warm enough to be felt.