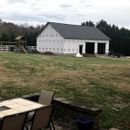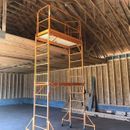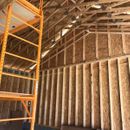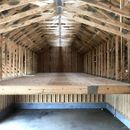New detached garage! – Questions on insulation plan
Hi Everyone,
Finally built my detached garage (48×30)and working on the insulation plan. It will be drywalled and HVAC at some point. The trusses are on 19.2″ centers. The room trusses (32ft long) have a 2′ raised heel to give me a 10ft. ceiling on that side of the garage, while maintaining a 12ft wall for the scissor truss bay for a 10k car lift. The walls are 2×6. There is a pull down stairs to access the attic space from inside and there will be an outside staircase built for a gable end door eventually.
My initial thought is to us 1×2’s and attach them to the sides of the truss right under the deck and then use OSB, polyisio or something else to give me a air 1.5″ air channel from soffit to ridge vent. I would use caulking (polyurenthane?) to seal all the edges. Then use rock wool or pink to fill the cavities. I am in Richmond, VA (Zone 4).
For HVAC, I was thinking 2 mini-splits downstairs, but then the attic room would be unaccounted for. Wondering if a regular heat pump with traditional ductwork would be better?
Any thoughts or advice?
Thanks,
Joe
GBA Detail Library
A collection of one thousand construction details organized by climate and house part













Replies
Joe, this article covers the relevant details for insulating a cathedral ceiling, which is what you have: https://www.greenbuildingadvisor.com/article/how-to-build-an-insulated-cathedral-ceiling. If you don't have a membership, it's worth the price. Or just do a trial membership first. Briefly, your approach should work.
I'll leave the heating question to others who have more experience heating this type of space.
Thanks Michael,
Appreciate the link and the feedback. I am also exploring if there are any DIY air sealing sprays I can use for the wall bays. I just used two tubes of Sika Pro Select construction sealant between the sill plate and the block on the outside. I did it with a manual caulk gun and the thought of doing every bay is daunting! ( i would get a air powered caulk gun)