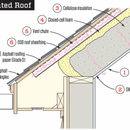New construction in South Dakota: best building method for near net-zero?
Currently working with a builder in South Dakota to build a highly energy efficient home. Considering two options: SIPs or Double-Stud. I would have considered exterior rigid foam, but the builder has never done that before and I am concerned about them doing it correctly. Builder typically does flash and fill method, which I find to be highly inadequate.
I need help in figuring out the best cost-effective method. I am concerned about the condensation plane and achieving near net-zero. House would be facing 20 degrees south of west. Expecting large solar gain in winter, concerned with cooling in the summer. South overhang will be 2.5′. House will have 10′ ceiling, no vaults or cathedrals. Forced air system with 3 zones, basement will have infloor heating (insulated under basement floor).
Location: Zone 6, cold to very cold in the winter, hot and humid in the summer.
Wall Options (housewrap, OSB, gypsum and latex-paint on all):
Option 1: SIP panel, 8.25″ w/ a stated R-value of 33
Option 2: Double-stud with spray foam and fiberglass, 2×6 exterior wall, .5″ gap between walls, 2×4 interior wall offset, 3.5″ of closed cell foam R-21, fiberglass batts R-21, w/ a stated R-value of 42. Wall width is 9.5″.
Option 3: Suggestions?
Roof Options (ceilings will have can lights, will need to seal around them):
Option 1: See attachment (vented roof). Trying to get R70+
Option 2: Blown-in fiberglass R-60
Option 3: Suggestions?
Help and suggestions on the wall and roof options will be greatly appreciated. I have done lots of readings and understand the different methods, just not sure what would be best for location and return on investment.
GBA Detail Library
A collection of one thousand construction details organized by climate and house part










Replies
Hi DakotaGreen.
There are many ways to successfully build, insulate, and air seal walls and roofs in your climate and you will soon get lots of opinions from GBA users. If you are hoping to build a net-zero-energy house however, you should be working with an architect, builder, or energy-rater who can help you model the appropriate levels of insulation and air tightness balanced with the amount of renewable energy that you will need to produce on site. That is an oversimplification of the equation, of course. Solar gain and shading, performance specs of windows and doors, insulation values at the foundation, rim, etc. all play an important role. And the needs and cost of mechanicals are also part of the equation.
This article may be helpful when it comes to the net-zero-energy equation: https://www.greenbuildingadvisor.com/article/revisiting-net-zero-energy
The point is, that to look at the wall and roof assemblies in isolation is not so useful. And even to know which of a few ways to assemble the walls and the roof, is the smartest and most cost effective way to go will depend on cost and availability of certain materials in your area as well as what methods your builder has the most experience with.
Here you can see how this discussion has played out on GBA in the past:
https://www.greenbuildingadvisor.com/article/comparing-high-performance-wall-options
This has
Roof option #1 has a poor internal:external perm ratio and doesn't have enough foam to prevent sorption/condensation at the inner surface of the foam. Also see here for why soffit vents shouldn't be centered in the soffit.
For both walls and ceiling, try for a 1:5 internal:external perm ratio. Anything that warms wood sheathing is a plus (even 1.5" of EPS which shouldn't be so hard).
I hope your builder is experienced with producing very airtight buildings. Spray foam is not necessary to achieve this.
There are larger concerns, but there are many alternatives to canned lights that perform the same function better without the guaranteed air leakage and insulation defects.
I'll echo Brian - you'll save a lot of money and grief paying for expertise in the design phase, rather than trying to correct things later, or spending a boatload of money on a new house and being disappointed.
Building a new house is exciting, I hope you have fun, just cautioning you to get the design completely detailed before breaking ground.
Dakota,
Here is a link to one more article that you may want to check out: "Building a Low-Cost Zero-Energy Home."