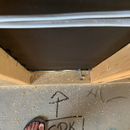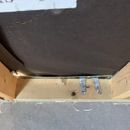New construction: Gaps between sill and paper for exterior walls
Hello!
I’m having a home built with a builder here in Tucson and now that the house is finished with framing, the house has been completed with this styrofoam wrap around the house. Most of the exterior walls have no OSB sheathing, but instead there is this black paper attached to the studs on the exterior on which the foam is placed upon. At the bottom on the sill, there are gaps where I can see light from the outside between what appears to be the vertical portion of the weep screed and the sill. There are also gaps between the paper and the vertical portion of the weep screed. My questions is:
Are there any building codes that would required the builder to seal these gaps up prior to insulation (sprayed in cellulose)?
Thank you in advance for any advice or help anyone can provide. I am coming from another house with scorpion problems and this seems like a huge invitation for critters if left unaddressed.
GBA Detail Library
A collection of one thousand construction details organized by climate and house part











Replies
>"Are there any building codes that would required the builder to seal these gaps up prior to insulation (sprayed in cellulose)?"
Nope. As long as it passes the IECC blower door numbers for the volume of the house (probably never enforced in AZ).
Felt underlayments can't be reliably made into air barriers in the first place, which makes the type of construction described pretty crummy, but I understand that layup pretty standard fare in the SW these days. Starting from where you are now the air sealing options are limited.
A flash of 1" closed cell foam or 3" of open cell foam would make the assembly far more air tight, but doesn't address the seams between doubled up framing (top plates, jack studs, etc) or the seam between the bottom plate and foundation, which can all be sealed with a bead of polyurethane caulk.
Note: 1" of closed cell foam costs as much as 3" of open cell foam, but is slightly more critter-resistant. Going with 1" of closed cell foam and 2.5" of sprayed cellulose would be more resistant to wood boring insects too, since the borate fire retardents kill the gut flora those insects need to digest the wood. If going with open cell foam, treat the bottom plate and bottom 2 feet of stud framing with an appropriate liquid applied termite-proofing (eg BoraCare) prior to insulating. (It's a good idea in your area even when using high-borate cellulose for insulation.)
Thank you so much for the information! The only thing the builder will do is the sprayed cellulose in the cavity. Would it even be worth it for me to just put a bead of caulking or spray some Great Stuff foam between the sill and the weep screed and felt just to seal up those visible gaps in an effort to reduce scorpions and other bugs from coming in to the wall? I did spray BoraCare this past weekend on the lower part of the framing. Glad to see you recommend that as well!
Lancers572,
Matt Risinger calls building in a similar way "The worst house in America"
https://www.youtube.com/watch?v=OmU2N_Q732A
Haha that's funny! I saw that video a few days ago. I almost wish I had that cardboard like sheathing attached to the studs instead of just that felt paper. I wish I had done more research about construction standards before I got in a contract with this builder =(
It looks like the sill plate is not pressure treated lumber.
O I should check that out thanks!
If the sill is eight inches or more from grade ('exposed ground') it doesn't need to be treated. Using a gasket to provide a moisture barrier under the sill is good extra protection. There is an argument to be made that using a moisture barrier means you can be closer than eight inches, but it's never come up for me. Section R317.1 in both editions.
That said, I doubt the home pictured has a moisture barrier under the sill, so I guess you've got to hope it's eight inches or more from grade.
EDIT: Or it's a double sill and you just can't see the treated layer.
Thanks for the information! It appears they used a gasket under the sill.
There are two types of products used in that location that are interchangeably called 'gaskets' by people.
'Sill Seal' is sometimes called a gasket, but I don't think it should be. This is a flexible strip of foam material that provides a capillary break (prevents water wicking from the concrete to the framing) and some rudimentary air sealing. I don't think it could be considered a moisture barrier.
'EPDM Gasket' is what I mean by a gasket, and is wider and thicker than sill seal, and made of rubber. I consider it a moisture barrier when installed correctly.
Given the pictures you've uploaded, the builder probably means 'sill seal' when they say gasket. If you're still curious, ask them to show you the material and snap a picture/note the brand name. In the end though, they've probably built something that will pass the local inspection, so pushing back may not get you anywhere.
I see! Yeah you are right, It is a foam Sill Seal haha. I'll have to measure the foundation height to see if it's at least 8 inches from grade. Thank you!