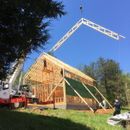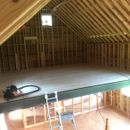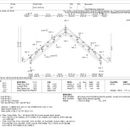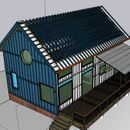Sheetrock, Air Barrier, and Cathedral Ceiling With Vented Roof
First Off, thanks to the staff and all contributors on this site. I have learned so much and am in appreciation of this resource.
I have felt confident in my planning up to this point of the build I am doing for myself. Now that the trusses are up and things are nearly dried in. I have been triple checking information online, and it has got my head spinning with all the options out there.
This is the only house I have designed and built, so I am doing the best I can to make informed decisions
Some of the house’s specs
Western North Carolina Zone 4a
24 x 40 footprint
Parallel Chord Roof Trusses with 2′ height on them from top plate to roof sheathing
Simple Gable roof no dormers, just a plumbing vent and wood stove pipe to deal with.
2′ overhangs at the gable ends and soffits
All of my specs check out by code, and my building inspector thinks this plan is great, (but I am still in question about best practice for my situation) For the steel work and tall side walls/gable walls I have had things verified by a structural engineer.
CEILING/ROOF ASSEMBLY that I have planned
Standing seam roofing
Premium HD metal/tile 60 mil peel and stick roof underlayment (installed already)
1/2″ OSB (installed already)
16″ On center Trusses (installed)
Roof Vent baffles ( with ridge and soffit venting)
Kraft faced 38 fiberglass insulation
?????air/vapor barrier (potential drywall, air barrier membrane, or 1/2” rigid foam board with sealed seams)(part of my question)
TG 1×8 finish ceiling
Questions
My inspector claims that I do not need to add sheet rock to my ceiling and that the Kraft faced Fiberglass insulation will be a good enough vapor barrier enough to keep things from having condensation or air leakage. Everything I read online says contrary to that.
I would like to not install Sheetrock, hah. (Like most other people’s posts in similar situations) but I do not want an energy nightmare down the road of heat/cooling loss, or condensation/rot issues.
QUESTION on the air barrier. If I did sheetrock, what would be the minimum thickness for an air barrier? I think I could get away with 3/8″ for the air barrior, I believe structurally it would work with my 16″ on centers. IF not sheetrock, would Iso or rigid foam taped and sealed provide an air barrier? Good use for intello plus?
On the Roof venting. I have kind of been chasing my tail on this also, and trying to suss it out properly, reading too much information online.
Each side of my roof that is in the exterior wall foot print is 40′ x 15’6”, and I believe I need a 1/300 ratio for a cathedral ceiling.
So would that equation be like this for minimums of venting ( I hope my MaPH skills are correct)
40×15.5=620sq per side > both sides together 1240 sq ft total> divide by 300
for just under 4.13 sq ft of NFVA
multiply by 144 for 595 sq in NFVA
595 sq in x .6 = 357 sq in for the soffit divide by 2 sides = 178.5 sq in on each side
595 sq in x .4 = 238 sq in for the ridge
I sure appreciate any feedback on this and hope that all of the cathedral ceiling experts out there are not rolling their eyes at yet another cathedral ceiling question. Hope I didnt make the post too long.
GBA Detail Library
A collection of one thousand construction details organized by climate and house part













Replies
Chukk,
I will give your post a bump.
I would install 1/2 inch or 5/8 inch drywall in an airtight fashion to create the air barrier. See here for more info: https://www.greenbuildingadvisor.com/article/how-to-hang-airtight-drywall.
I would try to get the insulation up to R-49 (where it should be in Zone 4). And I would not put any recessed lights into the ceiling.
I'm sure you've read articles like this: https://www.greenbuildingadvisor.com/article/how-to-build-an-insulated-cathedral-ceiling. The picture shows what can go wrong when you ignore best practices.
If you to ventilate your cathedral ceiling, the above article has details on building baffles. On using rigid foam as an air barrier, I think most jurisdictions would want you to cover it with taped drywall to establish a thermal barrier. (I'm sure someone will correct me if I am incorrect on this issue.)
In the 2018 North Carolina Energy Conservation Code R-38 batt insulation is acceptable in the ceiling. Maybe not the best way to install ceiling/roof insulation but it is code compliant.
+1 on not having ceiling cans in the ceiling.
I, too, would be nervous about going to T&G without some sort of air barrier.
Akos provides an answer (#1) on this recent post that suggests 7/16 OSB along with foil-faced polyiso that may be applicable in your situation.
Looks like a beautiful build so far!
With a 24" deep truss why just R-38? I would use rigid baffles (OSB or fiberboard) allowing a 1 1/2"airspace and blow the remaining 22 1/2" with fiberglass. The proper density should not settle.
Thanks for the feedback gentlemen.
I believe that if I have to do an air barrier onto my current design, gypsum board might just be a tried and true system, if I cannot do a lightweight air barrier.
R38 is legit in my build zone.
Great points that you all bring up, and Steve, yes, terrifying images of what can go wrong if you do not do it right, leading me to sending out these questions. 🤯
I like the idea potentially of blowing insulation, seeing I have the space, but I Didn’t think that was an option because of no access into the truss bays.. would there need to be an access hatch?
This pause in my concept has kind of stalled out my roof installation as I make sure Have these decisions made before committing to my roof... vented or non vented.
I am now doing a cost assessment/ best practice of either... doing my current design, or nixing the vents, and doing an unvented with spray foam.
-nixing the vented roof system
-open cell spray foam under the roof deck to an R 20 (7” I believe)
- R 19 kraft faced on the bottom chord of the truss
-TG finish ceiling.
Yes, there are quite a few situations similar... just trying to draw the proper conclusion for my sitch.
The journey continues
To blow the insulation in this rafter space you leave about 24" open at the peak with the rest of the drywall in place. Set some scaffold down the center and make it easy for the insulation installer. Once the rafter bays are full the insulation installer will net the remaining area and finish the blow. I would go with a variable perm air barrier (MemBrain) or the like. Settling of blown fiberglass should not be an issue if enclosed on all sides (requires rigid baffles) , we blow it into walls without hesitation.
To not take advantage of the entire space for attic insulation is an opportunity lost. Part of your house can meet Passive House standards, the ceiling is easy.
Chukk,
Flash and batt with closed-cell foam would be safer and minimize the risk of damp sheathing. See here for more info: https://www.greenbuildingadvisor.com/article/open-cell-spray-foam-and-damp-roof-sheathing.
Thanks for that link Steve.
That article sure details out a major problem with open cell insulation then. Definitely seems like closed cell flash and batt is safer.
The journey continues.
> Definitely seems like closed cell flash and batt is safer.
Don't put any weight on open cell cautions based on poorly conditioned, humid attics and nothing restricting vapor movement into the foam - that's not what you are proposing. Both open cell + batts and closed cell + batts meet IRC (code) and the former is greener. If there is ever any wetting from above, closed cell traps the moisture, keeping the OSB damp. I doubt anyone here has data showing either to be definitely safer.
+1 on venting if you can. And on a good, tested air barrier somewhere. But avoid the moisture trap of vapor impermeable on both sides.
Well. I just found these lecture notes from Martin H. http://conference2016.eeba.org/Data/Sites/2/media/presentations/Holladay-Getting-Cathedral-Ceilings-Right.pdf Thanks Martin, if you are out there!!!
I wish I would of found this a week or so ago. I am digesting this info now.
Your roof is simple enough to vent. There is no reason to go with anything else. Because of the steep slope, batts are probably your best bet.
Alternative to batts, if you don't find framing up a mini attic near the peak, you can also loose fill the assembly. As long as there is extra insulation depth in the mini attic, any settling in the rafters will be taken up by the insulation in the mini attic.
You do want a proper warm side air barrier, craft facing is not it. Any sheet good will do. This could be taped OSB/CDX, drywall or foil faced rigid. You can also go with one of the fancier membrane products, not sure if it is worth it in your case. If you go with rigid, check with your building official if the T&G would be a sufficient ignition barrier. (3/8 drywall is good enough but 1/2 is about the same cost).
You are not in a cold enough climate that going nuts of roof insulation is worth it. Building to code will get you most of your energy savings. Focus on sealing up the house instead.
Make sure to figure out how to tie your ceiling air barrier together with the wall air barrier. Looking at your construction, the easiest would be to install blocking at the bottom of the trusses and spray foam between them, top plate and exterior sheathing. When you install the air barrier, glue it to this blocking.
For vents, simple ridge vent plus correctly sized soffit vents is all you need.
Akos.
Your prescription for my build seems to be mirroring my thoughts as of today. I seem to go back to my initial plan of venting and insulation batts. Its a relief to hear your thoughts validating mine, and then some, with additional great ideas.
I have decided venting the under the roof deck gable and soffit vents with just the standard 1" trays, it works good for my net free area equation. So now I have my roofing material on order with ridge vents.
I like the blocking at the top plate/bottom truss chord intersection idea. I think I will most likely run with that.
Now just sussing out the air barrier.
I like the ease of installation of 3/4" foil faced rigid foam-taped, and its added little squeak of added R value.
-the journey continues
One item to watch with trusses and batts. It is hard to insulate around the truss members without ending up with large gaps. You might want to go with two layers. Get slightly wider batts (usually sold for metal stud construction) for the section between the truss connectors and a regular 2x6 batt between the lower chord. A bit more work this way but you won't end up with large gaps around the truss members. HD or mineral wool batts are easier to work with as they are stiffer and stay in place.
That is a good idea Akos! good way to get continuous coverage up there.