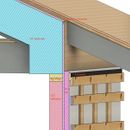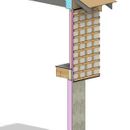We are trying to finish up plans with our builder for a new
1500 sqft addition with a 1500 sqft basement. I’ve been enjoying reading through many of the articles here to learn about how all these construction details come together with an eye towards energy efficiency. (Thanks to all the contributors!!)
The addition will go on a single story (& basement)
ranch-style house in Indiana, Climate Zone 5,
a bit north of Indianapolis. (Winter Design temp = 3F);
it can get fairly windy too.
The house is approximately a 60×25 foot line right now, so this will just continue the line for another 55×25 feet or so.
Our builder has been often pushed closed cell
spray foam in lots of places — but we’d like to
try and do something with without as much foam.
And they seem to be open to working with us to minimize spray foam.
From the inside out on the walls:
– drywall
– 2×6 studs filled with dense pack cellulose (~R21)
– zip sheathing
– (hopefully) reclaimed 2-3″ polyiso or (hopefully not) ~2″ of Kingspan K12
– then a rainscreen & some type of cedar ciding (either shou sugi ban or painted brown)
On the attic, the rafter tails won’t be visible — they’ll be covered by a soffit.
The top construction will be a ventilation channel (at least 1.5″ (flat 2×4)) “overroof” with 14-16″ of cellulose against the rafters.
The new attic won’t be occupied space, but we may have ventilation (ERV) ducts running in there. And the inevitable storage. HVAC ducts will be in the basement.
The plan would be to try and use someting like Superior Walls (Xi Plus)
to minimize construction time at the basement with a layer of Glavel underneath.
So it’d be glavel, then the 5″ of stone the superior walls want, then the slab.
I put in some sketches to help illustrate the plans from a few points of view.
—
The question:
Anything to be aware of / watch out for in joining a much tighter envelope (new addition) to a looser envelope (existing house)?
The plan is for the attic spaces to be air barrier & insulated from each other
with an access hatch — there is a slightly higher roof on the addition.
The existing attic has all the insulation at the ceiling level (and probably not enough… although we always have snow on our roof much longer than any of the neighbors.)
There is a big wall between the addition and existing area on the main floor. Same scenario in the basement.
Thanks! Any thought are appreciated! David











Replies
Your proposed assemblies look good to me.