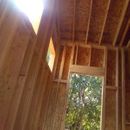New addition in Zone7, so many questions on insulation
Hey all,
Late night dad daily reader, first time poster from Salt Lake City, Utah (zone 7, IRC 2021). If anyone has time to help me, I’d greatly appreciate it. My questions are insulation, drip edges, and inspections for our permitted butler pantry put on our house measuring 14’L x 8’W with 13′ cathedral ceiling, crawlspace below. Walls are dimensional 2×6. Celing is 2×6 and then they came back and added 2×4. Contractor has finished his agreed framing, house wrap, and roofing (no venting by the way). Windows deliver in October after 2 months with homedepot.
I am going to do a mix of Hardie Plank and real cedar shingles at top.
Interior insulation;
-I bought Liquid Nails acoustic caulk and will go as hard as I can on the bottom plates, top plates stud faces, and contact to sheathing,
-I bought at kraft faced R-21 fiberglass (my wall vapor barrier, called and confirmed vapor barrier is required by inspector)
Exterior insulation;
I have this idea to ignore their Everbilt house wrap but keep it on. I just like the properties of Tyvek better,
-1.5″ zbar flashing at bottom,
-1″ Rmax polyiso over their Everbilt wrap (taped, R6, my air barrier)
-Tyvek Homewrap over the iso (my water barrier) (already bought, so I eat the cost if not installed, which is fine)
-Mortair 6mm rain screen wrap -this is my rain screen which I see no new homes having in my area, so I feel I am way above even with the low 6mm.
-I picked up 304 stainless steel screen I will u shape behind it all and bring it up to above the Mortair rain screen for animal control (next to mountains),
-Hardie and cedar shingles.
Interior ceiling;
Ceiling I am planning doing 1″ vent plastic channel product with soffits drilled, R21 fiberglass closest to roof deck and R15 Rockwool below and then Rmax 1″ iso attached to the rafters, drywall on the iso. Yes, there will be a slight squish. I see it has R6+R15+R21 and then minus any iso concerns when cold and insulation squish. No top roof vent. Don’t know what I can say about this?
The questions are;
-Is my wall insulation lacking or wrong? Specifically, the 1″ Rmax exterior wall and interior ceiling asking for trouble?
-Where in the world does z bar drip edge flashing go given rigid foam appears to need it and Hardie calls for it too? I find this hasn’t been answered on this site very well?
-Rmax iso count as the ceiling vapor barrier, or just air barrier?
-Ceiling framing is so irregular. Is it up to code to cut 16″ long insulation rolls into small section pieces to fit between all my 4″-18″ cavities? I can’t imagine it is wrong because you can buy batts in so many different lengths. I can’t find code on this.
-If I can accept possible pops, drywall directly on ISO in the ceiling with IC rated, airtight, thin LED lights…should be fine?
-Lastly, how in the heck would the inspector inspect my insulation details when everything is 100% covered on the ceiling by taped iso?
I know it’s a lot. I tried to ask questions that I really feel aren’t answered to my specific project.
Thank you in advance!
GBA Detail Library
A collection of one thousand construction details organized by climate and house part










Replies