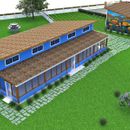Executing this Exterior Insulation Plan
I’m building a small, 1445 sq ft, simple, rectangular home with shed roof between Merced and Sonora, in central valley/ Yosemite area and have been lucky enough to secure a good contractor, but he has zero green building experience and I really do not want to lose him, or compromise, over my energy goals.
He is very reluctant to try my insulation plan, and thinks subs will refuse. My plan is a hybrid of traditional Batts and Rigid foam insulation on the exterior side of wall sheathing and Rigid foam insulation on the exterior side of roof sheathing.
Update:
My plan is to use faced batt insulation in 2×6 walls and cathedral-type ceiling for R-21
Add Polyiso rigid foam at R 6.5 per inch
Ext wall sheathing 2 inches for total R 34
Ext roof sheathing 4 inches for total R 47
The shed roof will face south and have 20 panel solar array. Planning cool roof shingles.
I am building below the snow line, due north facing, minimal windows, biggest factor is heat–and heat is expected to increase significantly in the short term.
I need a subcontractor who could just do the rigid foam. Or someone I can hire who can come up with a better idea and design for me, or a way to make all decisions in advance (innie versus outie, box or frame etc) and create a step by step plan for my contractor . Getting desperate.
GBA Detail Library
A collection of one thousand construction details organized by climate and house part










Replies
PamelaAngel,
Why don't you post what your wall and roof assemblies are, what your goals were in choosing them, and see if commenters here can come up with alternatives that perform comparably, but would be within your contractor's comfort zone?
Thank you! Great suggestion. I will