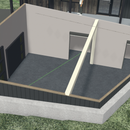Need ideas to optimize having the back walls of my new garage permanently against a concrete retaining wall.
My garage idea is through the engineer and heading off to the drafter. Any thoughts you have that will help insure these two back walls never require any service would be very helpful. Note that the back walls are supported by the footer at the base of the wall, and run all the way down the wall. (not a pony wall). * the reason for this design is that the existing retaining wall is fine, and if I were to build on top of it I would encroach the easement and need a variance.
Current thoughts…
Build the entire walls out of PT?
Overhangs will be 2′ and then I plan to do my best to seal the top of the retaining wall so nothing gets down between.
Place some foam between the wall and the building?
Metal siding?
Protect the OSB with prosoco like I did the house
Plan a gap for water to pass under or though the back wall?
Coat the concrete wall with a waterproofer like drylok?
GBA Detail Library
A collection of one thousand construction details organized by climate and house part










Replies
Deleted
Mike,
I somehow deleted the reply I posted.
The walls can be insulated just like any below grade basement ones: https://www.greenbuildingadvisor.com/article/three-ways-to-insulate-a-basement-wall
Why are the walls continuous to the footings and not just built as pony walls on top of the the existing retaining wall - much like a typical foundation? That would eliminate any worries about water ingress, and mean that the interior wall would not have to be be load-bearing. If your engineer for some reason insists that the inner walls have to be load-bearing, you might still consider framing up small knee-walls as a way of dealing with the problems the exposed retaining wall poses.
Malcolm, on the wall requires a variance. It literally puts me two feet into a 10ft easement.
I do agree that I will essentially frame in the upper portion of the retaining wall to enclose that gap once it's finished. Simply to ensure water/etc stays out.
Is there any other options I mentioned that you would disregard or think are good ideas? Thank you for your time!
Mike,
A lot depends on how well that retaining will keep water out. If you have some doubts I would apply a dimple mat to the wall before adding the foam insulation, and a path for any water it collects to drain. Make sure to seal the edges of the foam to prevent air getting behind it.
Apart from that, if you deal with any water right at the retaining wall, you can treat the rest of the garage like any other one. I don't think you need PT for the framing except the bottom plate and you should be fine with any type of siding,. I would choose something based on how it matches or complements the house.
I saw a similar situation like yours and flashing was made that closed off the gap and capped the retaining wall. I couldn't see under it but it probably has some support underneath.
That's a great idea. Thanks
I'm failing to see why this is different from a regular basement, which is a pretty well-traveled road.
Why did you make the choice to build a septate wall and not make the concrete the back of the garage?
As drawn, it seems difficult to build and impossible to maintain.
If it must be septate then I think a concrete block wall is the most permanent, lowest maintenance and inexpensive wall you could install.
Walta
Walta, I should have clarified in the original post. It's an existing retaining wall, and I can't build on the wall because that puts me into an easement.
Interesting idea on the cmu wall.
As others have suggested, build it like a walkout basement. Easier, less problematic and uses standard details.
If you can't move the garage back, move the retaining wall forward.
Whichever way you go, make sure to deal with surface water. This needs to be channeled around the retaining wall/foundation, don't rely on the weeping tile for this as they can clog over time.
Akos,
I assumed the retaining wall was an existing one. If it's part of the new build, it makes no sense to have it separate from the garage structure.
That also means that there should be no concerns about water infiltration, and no need for any remedial steps to counter it on the inside.
Malcolm is correct here... Sorry my original post wasn't clear. It's an existing retaining wall and I can't build on top of it because it would be technically within my easement.
Can you demolish the retaining wall and have the garage wall serve in its stead?
DC,
That seems like a bit extreme. What worries you about Mike's plan that would necessitate that?
Malcolm --
Just a vague sense that one wall is better than two. If you're going to have two, have them be distinct, with a well-defined space between them.
In that case, I would build at least 1.5' to 2' away from the retaining wall. Standard construction, no risk of inaccessible detail down the road.
These kinds of small spaces are great for storage of items you don't want to see, I keep my ladders behind something similar.
So you are allowed to have a roof overhang the wall but not rest on the wall?
Walta