Need ducting reconfiguration advice. Moving ducts by 1 joist bay
I have several issues that I want to mitigate by cleaning up forced air system that takes care of my living room and kitchen.
There are two problems:
#1. 20X10 and 12X8 supply trunk ducts have nasty fiberglass lining I need to remove (if not just replace the ducts). See picture for the horror show
#2 I need to move Branch A and Branch B by one joist bay, because right now those fill the band joist and nicely warming up my uninsulated joist. Need to insulate that. I don’t think 12X8 branches will survive removal, so ’tis the time to resize, if necessary with preferably round trunks
I am going to DIY this, so I need help with advice on changing the layout and sizing.
My system is 2.5ton/60K BTU.
3X 14X4 vents on each branch
Trunk A starts with 20X12 and goes into 20X10 which reduced to 16X8
Trunk B starts with 11X11 and goes into 16X8
GBA Detail Library
A collection of one thousand construction details organized by climate and house part


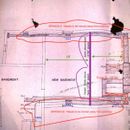
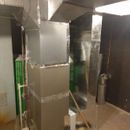
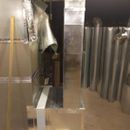
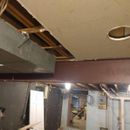
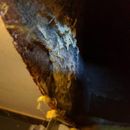







Replies
Also, this is how close the branches are to the band joist. They aren't insulated, so joist is nice and toasty each winter.
Apollo,
I doubt if it's possible to provide you with a new duct system design (or a short course in sheet metal work) in our Q&A column.
Here's my advice:
1. A good duct design requires a room-by-room heat loss and cooling load calculation. In most cases, this is done using the the Manual J method.
2. A good duct design is performed using the Manual D method. Manual D requires inputs from Manual J.
3. If you don't have the software and knowledge to perform Manual J and Manual D calculations, you should probably hire an energy consultant or mechanical engineer to help you.
4. For an overview of duct design issues, see All About Furnaces and Duct Systems.
Martin,
There is no room-by-room issue, because this system serves only one - living room with cathedral ceilings and kitchen attached to it. This is single zone, 98% efficiency furnace. We did manual J for it, hence the sizing of it.
Sizes of vents won't change, size of the system won't change either, so it is just a matter of do I do one T shape trunk to match 1K CFM and split into equal 500CFM sub-trunks after which three takeoffs of equal (?) size come off it and go to individual register.
Or I go with U shaped trunk and just replicate current setup except for now each register will have flex duct (or bunch of elbows) going from saddle taps to the vent boots.
Apollo,
I tried my best, but I can't understand your descriptions of your two options.
If you make two sketches -- one showing Option 1, and the other showing Option 2 -- then GBA readers will be better able to provide you advice.
Actually articles linked from your article were very helpful. I need to think about matching TLE on both branches
My challenge is that 7' from the furnace there is a 12" ibeam with sistered joists above, so I have only 9X11 cavities to work with. Floor joists are going convenient direction for the trunk, but not for the branches.
There has to be online duct layout Manual D software. No? Or is the HVAC world still stuck in the 90s with Windows only software?
Apollo,
You can order Manual D software online. Here are some links:
http://www.elitesoft.com/web/hvacr/elite_manualdductsize_info.html
http://www.adteksoft.com/software.html
http://www.wrightsoft.com/Products/Right-Suite_Universal
Not everything in life is free, however. Software developers have to pay the bills (just like journalists and editors).
OK. If you locate good, free, open-source software for residential duct design, please post a link here.
Martin,
I run software development company, I know about free stuff - it is called opensource :-)
Thanks for the links. Prices seem reasonable, so I might grab one. I have picked up finance in under a year, so learning Manual D isn't exactly rocket science to me.
I have seen around also duct design services that seem to be reasonably priced under $300. That may make sense too. Or I can just replace the nasty ducts with same or next size over ones and just shorten trunks by one joist bay