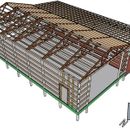Natural light for workshop?
Hi. I am in Zone 4a. I am building a workshop where I will work many hours a day five days a week and I am trying to figure out a natural light strategy for my shop.
The south side will have a very large (18ft) shed overhang, so windows on that side will be shaded very heavily and outside storage items at that location will also block light there, so I am perplexed as to where/how to daylight the shop on a budget.
Some ideas I have entertained is just open the big door on the west side when weather permits, and make a clear corrugated wall to fill in that door opening when the weather is poor for having the large door open. However, I do not know if this will suffice for morning hours, when the sun is on the eastern side of the structure.
I will be heating the slab with radiant when it is uncomfortably cold. In hot weather, I plan to open doors/windows as an earth tube sounds risky and high dollar.
Walls will have 2″ of polyiso and ceiling will have cellulose.
Building is 28ft x 56ft with 12ft walls. 18ft overhang.
Any advice is appreciated.
-Mike
GBA Detail Library
A collection of one thousand construction details organized by climate and house part










Replies
Probably the best thing would be to install some solar tubes from Velux or another company on the south roof slope.
.https://www.velux.ca/products/sun-tunnels
Mike,
Build a long cupola, or a shed dormer over two of the truss bays.
Hi Mike.
Have you considered skylights. With a bit of framing, it seems like you could have a few big skylight wells. Maybe a big energy penalty, but if you're going to be spending that much time in the shop, it might be worth it.
Malcolm, framing a cupola or dormer may be an option, I am just wondering about my ceiling and cellulous details. I will give this some thought.
Scott and Brian, solar tubes and skylights are good ideas, but the size and quantity would be spendy I think. However, this makes me think, why not retrofit some solar tubes later as a possible option. I put a 21" tube in a dark area of a a large kitchen on my last house and it really worked well. I was skeptical at first, but the manufacturer told me to use Vulkem 116 and he had never seen one leak in 15 years. Well, I was able to watch it for 4 years through our hot metal roof, and that sealant was as sound as the day I installed the tube, with the exception of a little moss on the uphill side where water pooled, but not a droplet of a leak.
EDIT: I should note that the vulkem 116 sealant was sealing the metal solar tube to the metal roofing (metal to metal).
I had the same experience. I put a solar tube in a pretty dark bathroom and it made a great impact. Never had to turn on the light until it was fully dark outside.
For what it's worth. I also framed a big skylight well during a remodel, but didn't pop the skylights in until I saved some money for them. The framing cost me only a few sticks of lumber and some of my time. And when I could finally buy the skylights, they made a big impact on that room.
I would put some high windows on the north wall maybe a couple of lower ones you can see out of on the east walls. These would be much less energy penalty than a skylight and much cheaper to install. Don't make the east windows too large as there is still a summer cooling penalty but it is not as large as windows on the west. Because the solar gain happens in the morning when the air temperature is usually lower, it doesn't feel as hot.
Anything on the west side is bad unless very low SHG.
You can still put some high windows on the south side near the edge of the shed area. These will still bring in natural light and will be shaded by the roof.
If you are going to work with the door open, something on the east end would help with keeping the back area from getting too dark.
For consistent lighting, north facing windows are best. That also avoids the heat load of sunlight entering the space. A clerestory window like those Malcolm shows above is by far the best way to light a workspace with natural light. It will require some detailing, but it is probably worth the effort. Otherwise, the sun tunnels are a great solution as well.
OTOH, you will be installing lighting for the shop anyhow, because you'll want to work when it's dark outside. With high-efficiency lighting, you might find that the cost of electricity for the life of the building is less than the cost of installing suntunnels, clerestories, or other solutions when you count the construction cost and heat loss penalties. Daylighting is a wonderful concept and it works. But it's not always the cheapest or easiest solution.
Depending on the height of the space, a row of high transom windows arranged along the north wall might also be a reasonable solution. That'll give you pretty good light in that half of the building, at low cost.
From the image looks like a typical pole barn, the typical solution is to install a few translucent panels in the roof.
As always pole barns are great low cost unconditioned dry spaces but are difficult and expensive to insulate. If the plan is to heat and cool the building spend the money up front and build it like a well insulated house you will be money a head in the long run.
Walta