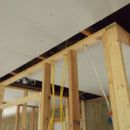Narrow drywall on ceiling at intersection with wall
I am not attaching my 1/2″ ceiling drywall to my truss bottom chords within 14″ of interior walls, but instead fastening it to the top plates using corner clips, so that the drywall can flex instead of crack if there’s any relative movement between the trusses and the walls. I made the mistake, however, of leaving a roughly 5″ gap along one of the interior walls, as shown in the attached photo. I understand that one fix might be to move the two big sheets up against the interior wall and put the narrow strip more in the middle of the ceiling, but one has a hole for a ceiling light, a third sheet would have to be moved too, and I’d have to cut one of the tapered edges off the big sheets so that I wouldn’t have a taper meeting a full thickness, so I’d greatly prefer to avoid it. Would it work to remove the screws along the edge of the big sheets and attach the narrow strip to the big sheets using sheet-to-sheet clips and to the wall using corner clips, so that the narrow strip and the outer part of the big sheets could flex together?
GBA Detail Library
A collection of one thousand construction details organized by climate and house part










Replies
I'm guessing Saturday night wasn't a good time to have posted a question.
I'm thinking of the adage that "you never regret doing it right." In this case I'm thinking that doing it right means having pieces that are at least 16" in every dimension. While it can be demoralizing to redo work you've already done, I think you'll be happiest in the long run if you take down some of the pieces you've already put up and reconfigure.
Drywall is cheap and while it feels like a lot of work to hang it I think you'll be happier in the long run if you redo it.
Thank you, DCC. It's not clear that the materials and considerable time (at my pace) spent in reconfiguring would produce a better result, as it would add a roughly 12' butt joint that wouldn't exist if I attach the narrow strip with sheet-to-sheet clip--or backer boards if the clips won't work on tapered edges. The main factor I don't know is whether the narrow strip and attached edge of bigger sheet would respond to flexing adequately.
You can always cut the bigger sheet smaller.
What I'm trying to say:
Suppose your ceiling is 12'5. Rather than doing three full sheets and a 5" strip, do two full sheets in the middle and 26-1/2" strips on each edge. It's the same number of seams, and you're probably as likely to be able to use the 21" strips left over as the 43" strip left over from the 5" cut.
Thank you, DCC. That would have been by far the best approach from the start, and I hope the next me reads this before starting a ceiling. In all of the very extensive study I did before starting on drywall, I never saw this recommended for drywall, although I should have thought of it based on best practices for sheathing.
Thank you. That would allow me to make the narrow strip wide enough that I could attach it with screws 14" and more from the intersection with the interior wall and thereby give it room to flex. It too would create a 12' butt joint, as making a full sheet narrower would require removing one of its tapered edges, but it's definitely a good idea. As I've thought about this further, backer boards seem promising too. With sufficient width, they may make the narrow strip and the attached bigger sheet act as one.
I would cut some plywood pieces to fit between the trusses and attach them to the top of the wall plate and to the edge of the full sheet. Overlap the edge of the full sheet by about 6", enough so that you can get some extra screws in there. You can now install the narrow strip over the plywood. You would still have to remove the screws from the edge of the full sheet to the truss so that it can move if needed.
The bathroom ceiling, cut back the existing sheets one more truss and install the new sheet perpendicular to existing ones. This way you get only a half butt joint. The better solution is to take the sheets off and install long enough sheets that you don't need a butt joint at the edge.
Hanging drywall is way easier work than mudding complicated joints overhead, better to take ugly bitts off and start over.
Thank you, Akos.
Your plywood solution improves my backer-board idea by making it stronger and saving some clips.
In the bathroom, I will probably go with the better solution, but if I wanted to cut back the existing sheets one more truss, is there a good way to do that without removing the sheets from the ceiling?
Simplest is to cut right at the edge with a sawzall and nail up blocking to the side of the truss for the new sheet. Another way is to cut along the truss centerline with an oscillating multitool.
Thank you, Akos. Cutting the edge sounds less dusty than along the centerline, but both sound worth some extra effort to avoid.