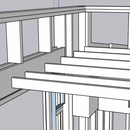Nailing loft joists into a header
I am building a tiny house on wheels and I’ve run into this, my header is 2x10s for a 6 ft wide window, but the upstairs loft has joists that will come to the header in some way or another (using a joist header not shown), what is the best way to do this?
GBA Detail Library
A collection of one thousand construction details organized by climate and house part










Replies
Michael,
You use joist hangers. If they will be visible from below you might want to use concealed flange hangers: https://www2.strongtie.com/webapps/joisthangerselector/
Is that okay? Will the header be able to support this added loft weight? Should the screws for the concealed hanger go into the exterior header board or just through the first? And if it does go through to the exterior board, is it okay if it goes through foam?
The header is meant to hold the weight above the opening and spread it to the rest of the wall. If it was properly designed it should hold the load. A 2x10 for a 6' opening seems adequate.
Michael,
Headers with loads attached to the side are normally designed to be solid with no void so they can distribute the load. Attaching the hangers with screws which penetrate both plies of the header through a foam core won't really help do that. If this isn't built yet I'd recommend moving the two 2"x10"s to the inside and the foam to the exterior.
However, as DC said, the loads from the loft and roof are very small. Practically it isn't a problem, especially if the header is well nailed to the exterior sheathing, and the header supported by jack-studs (missing from your drawing). It wouldn't meet any code, but Tiny Houses aren't subject to them.
Could I move the foam to the interior? Or would it be better to leave it on the exterior?
Also, I planned on nailing the the header into the studs, but not the sheathing as I need to install the header on the entire wall (38' wall broken into three sections, but all nailed together, reason for doing this, is that it wouldn't be possible to nail the header into the studs with the wheel well in the way if I placed the sections into the wall assembly one at a time.
Michael,
I'm not sure i understand the questions so bear with me if I've got them wrong.
You can't move the foam to the interior because you can't attach the loft j0ists through foam. What would be the advantage of moving the foam to the interior?
What precludes you nailing the header into the sheathing once it is installed?
Ahh, you're right. But if I install the foam on the exterior, what will the header hangers hold onto, the foam won't hold the nails at all, right?
What precludes me doing the headers afterwards is that it is literally impossible to nail the nails on the post (there is 4 nails on the header hanger for the post) because the wheel well would be in the way, unless these are not necessary, but I believe they are, aren't they?
Michael,
I may have missed this in another thread, but why are you using hangers to support the header rather than jack studs?
Hey Malcom,
The reason I am using headers is to avoid using extra lumber and losing thermal performance, as well as because I have no other choice as I've already purchased a few pieces for the header ($200 total) at 12 feet per piece.
Moving forward, I plan on laminating the first couple feet with solid plywood, screws and the headers, and closer to the middle I will insert the foam there so there is rigid structural support at the ends where they are tied together. Foam in the middle is what I am thinking.
What do you think?
A Simpson SD9 screw can be used in 1.5" lumber. They are 1.5" long and are rated for hangers. Refer to the Simpson catalog for load tables and capacity's.
As the old joke goes, yeasus yeasus, this is being way over thought. You don't even need hangers when properly nailed. If you have any fear just use a dug fir 2*10 vs spf. This is common as heck construction detail. Toe nail it to what you have or use hangers if that's your thing. Sometimes I sound like the grumpy old man but come on please. Just reread the ?
Answer: toenail it with three 16d from each side of your joist. That's the best way.
Its perfectly 100% ok to ask the? Just to be clear.
I'd prefer to use hangers because of the fact that the 12' section of wall will be resting on a paper thin section of wheel well. I don' want any bowing at all, and it needs to be able to take seismic loads on the road.