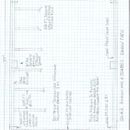My storage shed plans call for a poured concrete foundation.
However sloping terrain makes that impractical. My solution is to build a deck to support the shed. The shed is 7 ft X 9 ft. X 8 ft walls, gable roof, and stud walls with 1/2″ OSB sheathing and finished with Hardie siding.
The deck will be six 4×6 posts, one at each corner, and one at the center of the 9 ft span Each post rests of a 10″ dia. by 3 ft dp concrete footing. The deck rim joists are 2 x 8 PT, and notched and bolted to the posts. The floor joists are 2 x 8 PT at 16″ o.c. The floor will be 5/4 PT decking, nailed or screwed to the joists.
Will this be strong enough to support the shed?
I am attaching two sketches of the deck.
I will appreciate any advise you can provide.
Thanks,
Harold Carlson
GBA Detail Library
A collection of one thousand construction details organized by climate and house part










Replies
Harold,
Everything looks fine. You could eliminate the centre two posts without causing any problems. Remember to use joist hangers and make sure all your nails and screws are rated for ACQ treated wood.
Harold,
What you call a "rim joist" is actually a beam. You are spanning 4'6" from post to post with a 2x8.
Malcolm, am I being too conservative to suggest that you need doubled 2x8s for this beam?
.
Martin, Doesn't his plan show a doubled 2"x8" rim joist (acting as a beam)? The tributary area picked up is under 3'-6". In addition, the shed is going to be sheathed in OSB, making the walls to some extent act as box beams. On the tables you posted doubled 2"x8"s will do the whole length of the shed without needing the centre supports.
Malcolm,
I stand corrected. His description didn't make it clear that the beams are made of double 2x8s -- but the sketch does. You're right -- everything is fine.