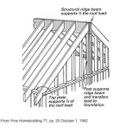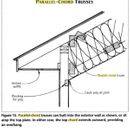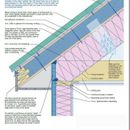My roof strategy
This site is wonderful. I’ve gotten loads of useful advice by asking questions, reading articles, and following discussion threads.
I am about to have a conversation with my builder and framer about the roof assembly for my new house. It will be a thick roof (see Roof detail copy.jpg) with a combination of exterior and interior insulation. Since the builder and framer have not done this type of assembly before, I want to gather a little more information before making this key decision.
The second story is a simple gable roof. The story has three sections (a central area with the stairwell, bath, and laundry and rooms at either end of the floor) The end rooms are vaulted to the ceiling, but we are dropping the ceiling in the middle section to nine feet.
I plan to install 6 inches of iso outside with about 8 inches of rockwool between the rafters. (I’m afraid that more than 6 inches of insulation on the outside will make our small cottage look “top heavy.”)
This much insulation is probably overkill for Zone 3, but I am inclined to do. The roof assembly will be unvented.
So what would be the easiest way to air seal the assembly? The vaulted areas seem straightforward, but I’m not sure about the area were the ceiling drops. Does it matter that the dropped ceiling will create an unvented attic space in the middle of the floor? If everything is drywalled, caulked, and taped, will we be okay as long as there are no opening between the unconditioned and conditioned spaces.
And how should the roof assembly be done exactly? I don’t want exposed joists or cables. Could we use a post and ridge beam strategy instead (something like the illustration in Ridge beam assembly copy.jpg). To be on the safe side, should be put in joists in the dropped middle section of the floor to make everything stronger?
Instead of solid rafters, would there be any advantage or disadvantage to using chord trusses (similar to Chord Truss for Cathedral Ceiling.jpg).
FTIW, I don’t think the framer will have any problem building the roof assembly. I’m sure he and his crew will want to do a good job, but he is not an experienced “green” contractor.
Thanks in advance for your input.
GBA Detail Library
A collection of one thousand construction details organized by climate and house part












Replies
Steven,
Q. "How should the roof assembly be done exactly? I don't want exposed joists or cables. Could we use a post and ridge beam strategy instead?"
A. There are several ways to keep your walls from spreading outward under the load of a gable roof. The most common methods include tying the tops of your walls together with floor joists or installing a structural ridge beam. However, this is not an area for guessing. If you have any doubts about your own abilities to make structural calculations, then it is time for you to consult a structural engineer to review your proposed design.
Q. "So what would be the easiest way to air seal the assembly?"
A. This is a big, open-ended question. If you are referring to your plan to build an unvented insulated cathedral ceiling, the best location for your air barrier is probably at the layer of your roof sheathing. All sheathing seams should be taped with a high-quality tape. Of course, penetrations have to be addressed, as well as integration of your roof air barrier with the air barrier in your wall.
Q. "Does it matter that the dropped ceiling will create an unvented attic space in the middle of the floor?"
A. Assuming you are talking about an unvented attic below an insulated sloped ceiling, the answer is no. This "attic" is just another room inside your house, like any other room.
Q. "Instead of solid rafters, would there be any advantage or disadvantage to using chord trusses?"
A. You can order deep trusses if you want, allowing more insulation than if you choose 2x10s or 2x12s. However, it's trickier to cut and fit trusses that bear on a ridge beam than ordinary lumber rafters, and blocking details are trickier.
Thanks, Martin.
You've answered my questions. I will engage a structural engineer ASAP.