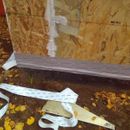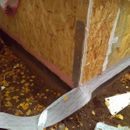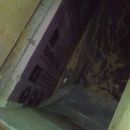Encapsulating a Vented Crawlspace
My crawlspace encapsulation is different
Hey all,
Thank you so much for all the help on my addition. This one is wordy. Sorry.
I am handy but not skilled. Therefore, reading these millions of threads on crawlspaces is actually doing more harm than good at this point. I’ve thought about buying a pass just to read Martin’s crawlspace article…but I’m just missing a few things on my specific crawlspace in SLC on my new 100sf addition. In my area, crawlspaces are so uncommon, I’ve never been in a house without a basement.
The general contractor who did all the framing had it permitted as vented. This turned out to just be small gaps between the sill plate and whatever the next board is called. His crew then 100% Henry tarred the exterior foundation/footing. Trap door access from inside. Contractor put 2 inch pink rigid foam on the walls and clear vapor barrier on the floor, though not attached. Passed inspection for crawlspace. Okay good.
There are zero mechanicals going into the room. At 100sf, even vaulted, we opted for no new ac/heating register. No water. Just power. Besides the tie in and attached ledger board, there is nothing going between the old foundation and the crawlspace.
I ended up Prosoco Joint filling and Siga Fentrim taping the sill on the exterior (pictured). At this point, I assume I’ve cut of all “venting.”
I will be doing a radon mitigation fan after this is all done, near the addition, but not directly into it. I have an electronic radon tester and we’re good, but I want as close to zero as possible.
I will likely replace the vapor barrier the contractor put down and go with 20mil, knowing that is thicker than what they put down. We don’t intend to use the space for storage or the like. I assume thicker is better.
What I don’t know…
-The contractor has the rigid foam out a slight bit from the foundation wall and terminates at below sill plate. Then the vapor barrier. It seems in reading the vapor barrier goes onto the wall first? No?
-The 1 inch jut out from the foundation wall…why? Should I seal that gap somehow? Can I add more insulation for a benefit?
-Any reason not to insulate around the wood sill right before the joists?
-When I attache the vapor barrier to the new foundation and my old foundation, do I tape with a perm rated tape or go with acoustical sealant that would not be perm rated?
-At this point, it’s sealed. Okay. People seem to stop there and other say no, there has to be movement of air between the upper and lower. Which is it? how?
-FINALLY, when all said and done, at zero worry of cost and effort because I’ll do it and it’s only 100sf, should I insulate the floor? I keep reading mixed on this. If so, what would be the best method (ie just batts, face batts, batts with rigid under…)
Thank you!
GBA Detail Library
A collection of one thousand construction details organized by climate and house part












Replies
Okay. I'm going to phrase it differently because here is my confusion.
It sounds like you CAN insulate the ceiling, but it must be air sealed, foil EPS or something.
An attic that is unvented but hits dew point thickness with spray foam is largely unrelated to the conditioned house and rather air tight to the rest of the house.
If you fully seal exterior infultration into the crawl space, foam or air tight the ceiling, poly floor and rigid foam the walls and mitigate radon....why can't a crawl space air be treated similarly to a sealed attic with no need for air exchange? If not leaking, the amount of water in the foundation concrete...it's not like you've literally created a greenhouse, have you?
Why does there have to be any air exchange?
Ryan_SLC,
The first place to start is what you code says about un-vented crawlspaces. Does it require they be conditioned, and how?
That' the least fun answer, but probably the best.
May I ask in my non trades language, do cuts into the subfloor into the crawl space, with a standard register covers...would this act as passive transfer between the conditioned house and enclosed crawlspace, properly size of course?
Is this correct thinking that this connects the enclosed crawl space to the house, just like any other area in the house that doesn't have ac ducting?
Regarding running a vapor barrier up the walls: This comes from Martin Holladay’s post, Vapor Barriers for Basements and Crawlspaces, which I believe you referenced: “. . . In short, basement walls don’t need a vapor barrier. All they need is a layer of foam insulation acting as a vapor retarder. . . . . some crawlspace specialists—contractors who install a thick vapor barrier on crawlspace floors—like to run the vapor barrier up the crawlspace walls before insulating the crawlspace walls with rigid foam. In my opinion, this type of vapor barrier, when installed on a crawlspace wall, is unnecessary but harmless.”
Thanks Kiley.
I think you're right. I hope I wasn't suggesting this approach. I would think it would be harmful to run poly high. The tiny amount of moisture in the concrete foundation has that much less area to dry outward (safely) if there is water barrier on the exterior concrete--though I also would think it's not something concrete couldn't handle anyways.