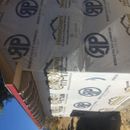More unvented adventures
Here in zone 4 SW Oregon we are building a 10×14’ barrier free shower and dressing room in its own structure. No attic. Open beams and vaulted w/o electricity in ceiling. Exhaust Fan will be high on wall. Will not be a sauna. Would like to construct unvented sloped roof insulation, only 6” to fill between rafters for closed cell insulation. I want to keep the height. I have ordered comp roof. How and what do we use instead of or with spray foam? What about on top of sheathing?
GBA Detail Library
A collection of one thousand construction details organized by climate and house part










Replies
For high humidity environments it's best to put ALL of the insulation on the exterior of both the walls and roof deck. That way the wood all stays at the interior temperature. If it's colder than the interior temperature it would accumulate moisture from the very high humidity spikes.
If this were a house the IRC code minimums could be met on a U-factor basis with 6" of continuous roofing polyiso insulation above the roof deck and 2.5" of foil faced polyiso between the sheathing & siding.
User-7160485,
First of all, can you tell us your name? (I'm Martin.)
If this is a new building, you should have established your insulation plan before framing began, so that you could be sure that your rafters are deep enough to accommodate the necessary insulation.
For more information on ways to install insulation on the exterior side of the roof sheathing, you should read this article: "How to Install Rigid Foam On Top of Roof Sheathing."
Other GBA readers -- those who aren't as far along as User-7160485 -- might want to read this article: "Plan Ahead For Insulation."
Thanks, I am Kathy, and I now have a synthetic sheet over my sheathing instead of conventional felt. I have been told a few different ways to have an unvented roof.
Also, is laminated glass in windows going to be significant at noise reduction? If not, what is?
Kathy,
Q. "I have been told a few different ways to have an unvented roof."
A. If you want authoritative advice, read this article: "How to Build an Insulated Cathedral Ceiling."
Q. "Is laminated glass in windows going to be significant at noise reduction?"
A. It is going to help somewhat -- see this article: "Laminated Glass" -- but you'll also need other design features in your wall if sound attenuation is important to you.
Thank You Martin, Which design features for sound proofing are applicable in this building? Half of the wall space will be covered with marble slab and waterproofing. I would like to reduce road traffic noise.