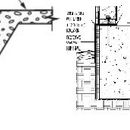Monolithic slab beam angle, or not?
I notice that on many monolithic slab detail drawings that their appears to be 45 degree slant and on others their seems to be little to no slant. See image below.
What is the point of the slant? Seems like a waste of concrete if it does not serve a structural purpose.
I am insulating under the slab with recycled 25psi XPS, so the straight up and down approach seems like it would be easier to work the insulation detail in.
I am in zone 4a and it is a one story house shop ranch rectangle home.
Thank you.
-Mike
GBA Detail Library
A collection of one thousand construction details organized by climate and house part










Replies
It's an attempt to minimize the potential for cracking where the concrete changes depth, assuming it's all one integral pour.
Does it work? Debatable. If your slab will be the exposed finish floor, use good concrete with a low W/C ratio and get good compaction. A control joint at that location might also work.
https://www.greenbuildingadvisor.com/question/why-do-monolithic-slabs-have-sloped-footers