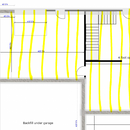Mixing 2×12 with i-joists on 1st floor
My wife and I are working on building our house. There will be a basement with one floor on top of that. In the main (larger) part of the house, we’ll be using 2×12’s for our floor joists. They’ll go from the outer walls to a middle support wall. On the narrower part of the house, we’d like to use i-joists to span just under 20 feet.
I realize that the depth of 2×12’s vary and are generally smaller than 11 7/8″ i-joists. But knowing this, how is one to use traditional lumber and i-joists and still have a sub-floor that is flat/level?
Ideally, I do not want a portion of our sub-floor to be 1/2″ higher than the rest. 😄
I’ve attached a picture that I hope illustrates what I’m talking about.
GBA Detail Library
A collection of one thousand construction details organized by climate and house part










Replies
The easy solution is just using all I joists, but if you must switch I would add a 5/8" plywood rip to the bottom plates at the 2x12 framed portion to make it time out. It will gap your drywall off the subfloor a bit more than usual but not enough to create much issue.
The transition at the plan north wall will be a pain where you have to tie in the top plates and rim joists...remember the KISS principle.
Thanks Jason,
I don't think we can use all i-joists, as much as I'd like to. The cost of 2x12, 12" o.c., compared to i-joists for the whole thing is a difference of about $3,000. And the span over that smaller section will be right at 18' 10" or so. According to the span charts, the maximum for No. 2 YP for 40/20 load is 17' 5".
We'll probably end up going with some plywood plates under the 2x12's.
What do you mean by "will be a pain where you have to tie in the top plates and rim joists"?
Hi,
another problem with 2x12 lumber is that it may continue to shrink as it dries out. So use all of one type of lumber for the floor.
This.
You can calculate the rate of shrinkage and compensate for it, but most builders won't bother at all or just leave the 2x12 about 1/8" proud regardless of its moisture content.
This shrinkage differential is one of the reasons most builders use manufactured band joists that are the same dimension as the I joist.
Thanks for the reply Tim.
Unfortunately, we've got to span 18' 10" in that particular area. And 2x12 southern yellow pine isn't quite up to the task at a 40/20 load.
I would try to use all the same joist material. It's best to keep things simple and not add complexity unless you really have to. If you have no choice, plywood plates can be used to shim the level of the 2x12s to match the I joists. Put the plywood plates on top of whatever the 2x12s will be resting on, and build up the plates until the finish floor height is even. If you have to, you can even seperate a ply or two from a piece of plywood to be able to shim in smaller increments, usually down to a bit shy of 1/8" or so. The extra time involved in this step will likely cancel out any material cost savings with the 2x12s if that was your motivation for not using all I joists, so keep that in mind. Fussy work like shimming can greatly slow down a project if there is a lot of it.
Bill
Thanks, Zephyr.
Using 2x12's for the main part of the house is going to cost us about half of what i-joists would run, even at 12 o.c. I think we'll end up going with some 3/8" plywood or similar to make plates for the 2x12 section. Thanks!
You can span 20' with 2x12s 12" o.c.: https://codes.iccsafe.org/content/IRC2018/chapter-5-floors#IRC2018_Pt03_Ch05_SecR502.3.1. For living areas, scroll down to the table with a 40# live load and 10# dead load, unless it's a kitchen or a bathroom with a lot of tile, in which case 20# is better.
If you want to stick with your framing plan, you'll just need to shim the solid joists up to the right height, or use joist hangers.
Thanks Michael!
Our span will be right at 18' 10". The max for 40/10 (live/dead) according to that chart is 19' 1" (at 12" OC). The max span for 40/20 is 17' 5".
One reason I want to go with 40/20 is that we'll be stick building our roof as well. So there will be some weight (ceiling joists) on the interior walls going down to the joists. Right now, I calculate dead load to be around 8-9 lb. per foot in that area. so I'm a bit worried about using the 40/10 chart.
Having a roof load on the floor definitely complicates things. Do you have a snow load? Based on your 19'-1" comment it looks like you're planning on using #2 SYP, so I assume you're in the southeast US. Up here in the northeast we usually get Spruce/Pine/Fir for framing lumber, but long 2x12s are often douglas fir, which even at #2 grade would meet your requirements.
I recommend having a lumberyard specifier, or better, a licensed engineer, review your design before you commit to anything.