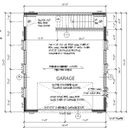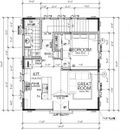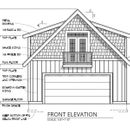Conditioning Bedroom with Minisplit System
I will soon break ground on a garage/adu project. For simplicity sake, the construction will be moderately simple. 2×6 framing, ply sheathing (taped seams), Rockwool insulation. Extra attention will be paid to air sealing, drywall details, etc. Raised heal scissor trusses, vented roof, cellulose insulation. No can lights, minimal ceiling penetrations.
Garage is 710sqft, ADU is the same but the interior stairs are not going to be counted towards the ADU’s max size of 600sqft (city allowance).
The garage itself just needs to remain temperate. 60’s in the winter, 75 in the summer. Zone 5 (Spokane, WA – it was 112 at times this year…).
The ADU will be all electric (solar is an option, exploring that). Bathroom will have heated floors and accessory wall heater. Bedroom will most likely have accessory wall heater but my goal is to heat and cool the whole space with one minisplit in the garage and one in the ADU.
Primary concern is the bedroom cooling and heating. It will be a rental and who knows how the occupant(s) will manage the bedroom door situation, open or closed, etc.
I will have help from a semi-retired HVAC guy that has experience with minisplits and can assist me with the line set brazing, flaring and refrigerant needs. I am thinking Midea hyper heat models for the ADU and whatever 9 or 12k unit is priced right for the garage since the needs there are way less.
Single head location in the ADU: above the couch in the living area or perhaps on the short wall just outside the bedroom door?
I am not opposed to a ducted split system, thinking that perhaps I can maintain access to the mechanicals of such a system from the garage below.
Any suggestions?
GBA Detail Library
A collection of one thousand construction details organized by climate and house part












Replies
You generally want the wall mount on an exterior wall. I would put it beside the juliet on the kitchen side.
If you put in heated floor for the bathroom, you won't need panel heater. Make sure to install the temperature sensor of the thermostat in a length of pipe (5/16" pex is perfect for this) so it can be esaly replaced down the road.
A panel heater will be needed for the bedroom.
A ducted unit is definitely possible since you have tall ceilings. Might be worth it as they are less maintaince and than you can skip the electric heat in the bath+bed. Won't pay for the install cost difference but will help.
For the garage, get an oversized budget mini split with a pan heater. You want something that can heat/cool the place quickly when needed. Something like this, although for a couple of extra bucks you can get a Midea hyper heat.
https://ashp.neep.org/#!/product/30906
Thanks for the suggestions Akos.
The more I look at it, the more sense it makes to put a ducted unit in the hall closet, on the floor with the return pointing out into the living area by the bedroom door. We''ll be using 12" i-joists, 16oc for the flooring system and I can bring the plenum down into the joists and go north/south and come up in the two walls to feed everything. I have some play in the wall positions and the closets - so we can probably build up something that allows for the ducted unit to be accessible.
The kitchen/bath side is facing south and the west gable end is where any outdoor units will reside. The north side is on an alley, so I have just enough room for a walkway to the man door for the ADU. Makes putting a head unit on the east gable end a bit more complicated.
With a garage bellow, it might be better to keep the ducting inside the ADU, although if you seal the ceiling bellow well, it should be less of an issue.
You could also go up from the closet there and run the plenum across the ceiling in a small bulkhead just bellow the peak. This would let you get more flow to the perimeter of the room which is generally better for comfort.
Some of the slim ducted units (Fujitsu and Midea/Carrier) can mounted vertically so they won't take up all that much space in the closet. Some of the units have a front duct adapter as an accessory which makes plumbing these up much easier.
This project started and stopped a few times (lumber prices, labor shortage, concrete shortage, etc) but is out of the ground, framed and sheathed. I lucked out and found a semi-retired HVAC guy that is willing to help me out with the mini-split commissioning if I do the bulk of the labor, which I can do. He prefers Fujistu and Mitsubishi and has had the best luck with those brands so I am sticking with those.
I think a ducted setup is more trouble than it's worth, getting a plenum and the return air right, the space I need (and to keep it serviceable in the future). I am trying to stay in the envelope below the 2nd floor ceiling gypsum anyway. Firewall details between the garage space and second floor ADU complicate things. I am trying my best to keep everything on each floor (minus some power and water/waste lines as needed).
CoolCalc has 76XX heating and 96xx cooling for the ADU level. The garage floor level has a ceiling height of 7'10' and the ADU goes from 7'8" on the outside to a 10' peak at the ridge, so there is a decent amount of volume. I can run flat/lower ceilings in the bath and hallway but am keeping the bedroom and greatroom space lofted along the lower truss cord.
I couldn't find a Fujistu that had a small enough head for that bedroom and I don't know they make an outdoor unit with a heated pan, where Mits does.
At this point looking at 1:1 setups, 6k unit in the bedroom MZ-FS06NAH ('h' means installed heater pan) and then a 9k unit, MZ-FS09NAH to service the great room. In-floor heat for the bathroom plus an in-wall resistance heater in the bath and bedroom as needed.
In a 1:1 setup these Mits units have a SEER or 33.1 and 30.5 and HPSF of 13.5. The 6K units look available, the 9k is some months out. Not thinking I could do 6k units for the ADU, however? Then maybe one 9K for the garage. I wouldn't mind having them all be the same brand/series, for continuity on control and optimization.
I would be willing to do one larger unit in the ADU, but I just can't see every tenant wanting to sleep with the bedroom door open.
I see two locations for the great room head, I think I have a pathway for the line sets, down the wall and then out through the back. Because of the grading, the stem walls on the back are above grade quite a bit, I know that normally you don't want the outdoor condensers wall mounted to living space, but I am pretty sure I can anchor these to the concrete stem wall... not thinking that's an issue for the ADU (noise, vibration).
Any comments, concerns? Akos, Dana? Others...
The area in yellow will be outside any conditioning if I put a secondary (lightweight) door on the secondfloor hallway, for extra sense of security for the occupant or part of the heating/cooling load if there is no door or if the door is primarily open.
PS. in the upper right of the drawing (the NW corner) the bedroom was going to run straight across with the stairwell being that entire opening, but we got plenty of headroom as you enter on the ADU on the garage floor, so that is not part of the bedroom and a window has been moved to the right side (N) for some light, making a built in desk/WFH setup there. This adds some volume for the 6k unit, which might make it make more sense.
Since a 6k Mitsubishi hyper heat can put out 10.5kBTU at 5F, a single wallmount is already right sized for upstairs. Add on a 9K with a 5F output of 11kBTU and you are looking at close to two tons of mini splits for a space with under one ton heat loss.
Looking at the layout, you can install a 9k slim ducted unit in the vertical orientation in the wall between the bedroom and the living room. You'll need to bump up the width there a bit but won't be all that much extra (~12" with 2" intake filter grill). You won't need an intake plenum since it can be a simple filter grill sealed right against the bottom intake of the ducted unit and the supplies a couple of flex runs to registers near the ceiling to feed the living room and bedroom. With an outlet duct board for connections this is a one day install job.
The other option is a 4 way ceiling unit that has branch ducts. Most manufacturers have one but you have to do a bit of searching as it is not obvious which models have it. This is the LG unit:
https://ashp.neep.org/#!/product/29607/7/25000///0
The square knockouts on the side are for branch ducts that can divert about 50% of the CFM of the unit. Since you have a lot of height, you can frame up a small false ceiling near the peak, install the unit there in the living space and run branch ducts to the bedroom and even the bathroom.
Thanks Akos. I think the rule of GBA is everyone comes in hot with their minisplit sizing, even though it seems high just looking at it.. ;)
I like the idea of the ceiling cassette with the branch to the bedroom.
The Mits 'PLA' cassettes appear to have the knockout available for branch duct(s) and have some interesting louver control and temp detection/scanning. However, those look unavailable everywhere...
LG cassettes offer the knockout to redirect some air.
This outdoor unit would work, to support both the upper/ADU and garage level. LMU180HHV
LG
DUCTLESS
AHRI #: 10445372
Multizone All Non-ducted
22,000 Max Btu/hr @5℉
22,000 Rated Btu/hr @47℉
18,000 Rated Btu/hr @95℉
COP @5℉: 1.85
HSPF: 10
Outdoor Unit #: LMU180HHV
Along with a 12k head (siphoning off some to the bedroom) upstairs (LCN128HV4-NG) and 7k in the garage to keep it temperate (LMCN078HV-NG) would work.
The cold temp/heating pan combo of that setup is on sale for under $4k here:
https://www.ecomfort.com/LG-L2L18C07120000/p79305.html
The outdoor unit is an '18k' and looks to be the smallest that does 2 heads, plus LGRED (their HyperHeat).
I feel like that would work, given the efficiency.
I'm generally not a fan of multi splits. A pair of one to ones costs about the same, better efficiency and much better turndown.
The multi split can work, I would check the engineering tables for the unit and match the loads properly for each zone. Make sure the min modulation of the outdoor unit with the combination shown is well bellow the loads of the ADU otherwise it will be cycling all the time. A multi will always deliver some heat to each zone even when it is off, might not be an issue if you always want the garage somewhat heated.
There is a 9k, non-LGRED unit with ceiling cassette.
https://www.ecomfort.com/LG-LC098HV4/p95221.html
https://ashp.neep.org/#!/product/29606/7/25000///0
There is also a 12K unit, non-LGRED + cassette.
https://www.ecomfort.com/LG-LC128HV4/p95222.html
https://ashp.neep.org/#!/product/29607/7/25000///0
I think I would add a heating pan to either one. I wonder if pulling up to half the load off the cassette via the branch duct would require the step up to the 12k unit.
Trying to find something on the branch duct approach off a cassette, an image online or a video and not having luck.
The 12000BTU unit seems to have pretty good output at 5F, I'm guessing your outdoor 99% design temperature is somewhere around that so it should carry the place. Both units already have a built in pan heater.
The price seems pretty steep for these, I would expect them under $2k.
P.S. You can get a 9k Midea Excell hyper heat ducted unit for much less money which also has a higher HSPF and SEER:
https://ashp.neep.org/#!/product/47329/7/25000///0
Keep in mind that if you go with the ducted unit you also gain a real filter and a way to distribute fresh air.
Good point on the filter. I am going to put a Panasonic or Fantech ERV/HRV for fresh air.
I think James's point is about maintaince. Without a proper air filter the coil and blower wheel will need periodic cleaning instead of a simple filter change with a ducted unit. Less of an issue with the unit in the living room where a little bit of rattling from an unbalanced blower is not as noticeable as in a bedroom.
Make sure the cover for the cassette seals well against the unit, it is easy to have a big gap there which can bring a lot more dust into the unit.
Alright, I ended up going with two 6k Mits units, one for the garage floor level and one for the ADU. Wall mount heads. For the ADU level, placement will be in that 3rd locale marked - above the hallway. The ceiling will be taller, but flat in the hall with a bulkhead/wall space there perfect for the head unit. The bedroom door will have a tilt transom window (already building two…) above which can be used to let some air into the bedroom. AUX heaters in bed and bath as needed.
I got a deal on the units, so happy about it.
https://ashp.neep.org/#!/product/34395/7/25000///0