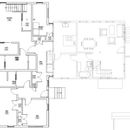Minisplit quantity and location
My name is Sam. This post may not come through with my name (as past posts have not) and I cannot find a way to add it!
I am looking for advice on heating systems for a 1000sf addition on a 1922 home in Seattle. The addition will share one wall with the existing structure, and I have attached a floor plan. Everything new is black, existing is gray.
The existing house is as insulated as one might expect. 2×4 walls and roof–not a lot there and far from airtight. New structure will be R-21 wall cavity insulation. Roof will be unvented with R-30 plus R-10 rigid above sheathing.
The existing house is heated with forced air and works reasonably well. I do not wish to add forced air to the addition. I would prefer a ductless minisplit, but I worry that the floorplan is less than ideal for this system.
I would probably add one or two minisplit heads to the addition. If just one, I would probably add it to the hallway. If two, I would add one to the master and one just outside the two kids bedrooms.
To complicate the issue, the addition will have an unvented crawlspace below. I will need to provide code-minimum ventilation to the crawl space (1CFM per 50 sf for a total of 22 CFM min). Per local code, the crawl space must exhaust to the outside.
My biggest concern is that locating one or two heads in/near the hallway will be thrown off by the proximity to the existing house heating system.
My first option is to locate only one head in the hallway. I would then locate a transfer grille in the floor of each kids room which would exchange with the crawl space. Then I would locate an exhaust fan in a rim joist below the master bedroom. In theory, this would provide air into the hallway, air would flow into the kids rooms, then down through the transfer grilles, then across the crawl space, and out through an exterior wall at the opposite end.
Is this just wishful thinking?
Also, would there be a good reason to consider an ERV or HRV in this situation?
Thoughts or requests for more info are greatly appreciated!
GBA Detail Library
A collection of one thousand construction details organized by climate and house part










Replies
Sam,
The usual advice applies: Step one is to perform a heating and cooling load calculation.
My instinct tells me that you are asking one or two ductless minisplits to do a lot. You are proposing an addition that sounds like it barely meets code requirements (in terms of R-values, anyway). Without an unusually well designed envelope, I'm guessing that you will have unacceptable room-to-room temperature variations -- the kind of variations that require a ducted solution.
If I were planning this work, I would include blower-door-directed air sealing in the old section of the house, and I would include a whole-house ventilation system. For more information on ventilation options, see these articles:
Designing a Good Ventilation System
Revisiting Ventilation
The odds are pretty good that this rectangular shaped addition will come in within the output range of a single 1 ton mini-split if it's air tight and the foundation walls are insulated, possibly within range of a 3/4 tonner.
It's unlikely that it can meed code in the bedrooms without a direct heat source, unless the windows & walls are well above IRC code min. A half ton or 3/4 ton mini-duct cassette mounted in top of the closets separating the smaller bedrooms might work, with a separate head in the MBR. The hall would then be surrounded by mostly conditioned space, with very little exterior wall exposure.
The bathrooms may or may not need some resistance electric heat, or hydronic heat running off the water heater to get there.
I am also installing a Fujitsui 2 ton unit in the stairwell of our 1600 sq. ft. Townhouse condo. I am concerned about air flow to all rooms due to the location. We have 3 bedrooms up stairs and an open concept down. Has this been a topic you can comment on. Canada