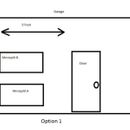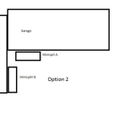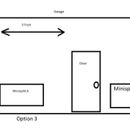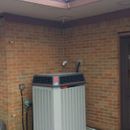Minisplit outdoor unit placement (with pictures)
I have a few options for install locations for my two 18K btu minisplits. My installer is willing to go with any location I want, however it is going to be cheaper and easier to go with options 1 or 2 since they have access to the crawl space.
For aesthetics, I would prefer to go with either options 1 or 2 as well. I just do not want to cause any issues with efficiency due to the units being too close. Also, the air conditioner in the picture will be gone as well.
What are your guy’s thoughts? Thanks!
GBA Detail Library
A collection of one thousand construction details organized by climate and house part














Replies
Option #2 is potentially bad due to the competition for air drawn from the corner and recirculation problems in the corner, but option #1 might be fine if it has ample clearance to the corner and sufficient space between them.
Do you have a model number? Have you looked up the clearance requirements (which vary by model & vendor) in the installation manual(s)?
How much vertical clearance is there between units in option #1?
How far off the deck would the lower one be in option #1, and how much snow do you get in your area?
Here is the outdoor unit: http://us.midea.com/products/us/Ductless-A-C/Multi-Zone-Outdoor/18-000-BTU-Multi-Zone-Outdoor-Unit.html
-There should be around 12" in between the units in option 1.
- The lower unit would be around 4" off the ground. We do not get huge amounts of snow buildup on that side of the house. The overhang is 3 foot so it is somewhat protected.
Thanks Dana!
Having 3' overhangs is protective, but corners collect snow when the winds are just wrong.
Too bad the installation manuals aren't online to get a better handle on minimum side, top, & bottom clearances.
Before going with option 1, make sure that you have enough vertical clearance to remove the cover and service the lower unit. Also, have you considered going with a single outdoor unit such as a Mitsubishi MXZ-4C36NAHZ?